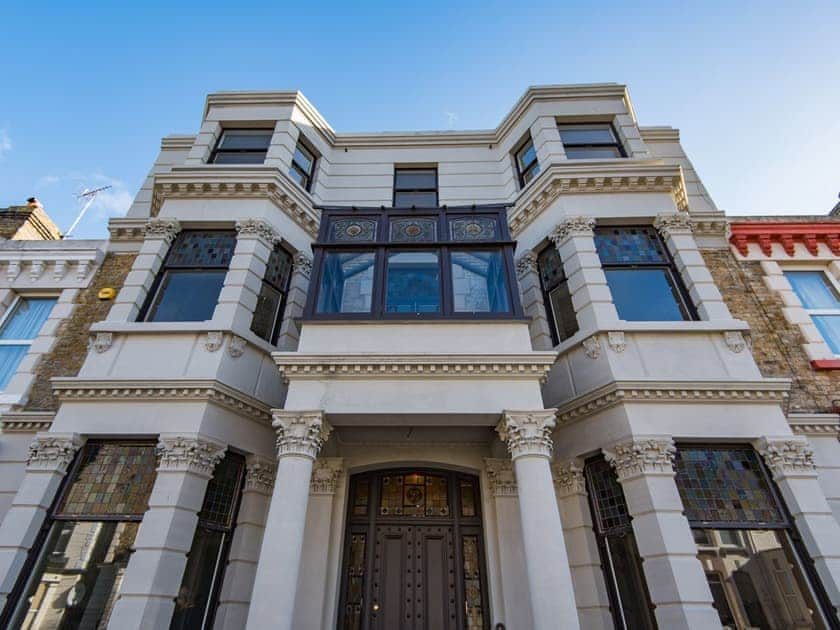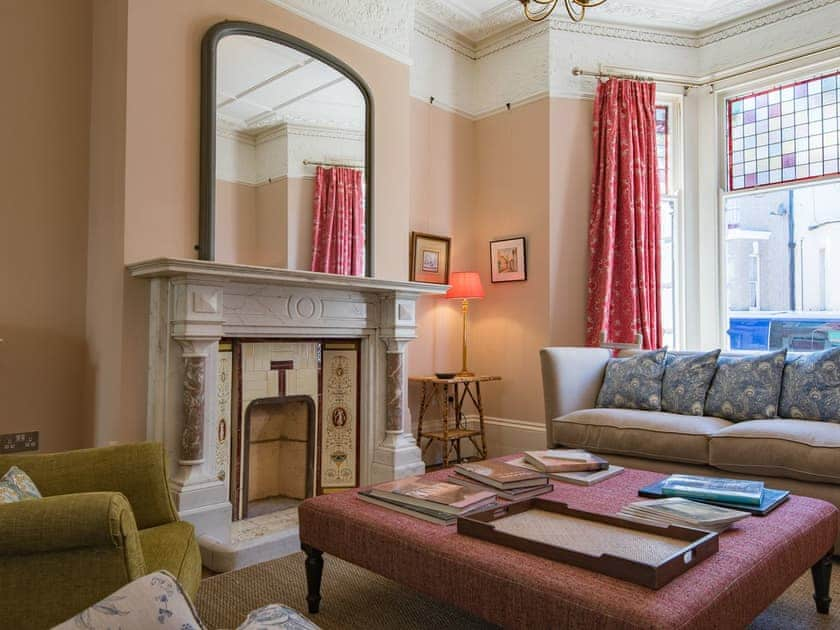This late Victorian town-house has wonderfully preserved interiors, carefully renovated and updated to provide a memorable historic holiday home. Located in the dynamic and rapidly emerging area of Cliftonville, it is a short walk from the coast and the historic centre of Margate.
Ground Floor:
Living room: Smart TV, Books, Games
Dining room.
Kitchen: 2 x Electric Oven, Induction Hob, Microwave, Fridge, Freezer, 2 x Dishwasher, Patio Doors Leading To Garden
Living room 2: (No TV)
Utility Room: Washing Machine, Tumble Dryer
Separate Toilet.
First Floor:
Bedroom 1: Kingsize (5ft) Bed Ensuite: Roll Top Bath, Walk-In Shower, Toilet
Bedroom 2: Kingsize (5ft) Bed Ensuite: Roll Top Bath, Walk-In Shower, Toilet
Bedroom 3: 2 x Single (3ft) Beds Ensuite: Walk-In Shower, Toilet
Second Floor:
Bedroom 4: Kingsize (5ft) Bed Ensuite: Roll Top Bath, Walk-In Shower, Toilet
Bedroom 5: Kingsize (5ft) Bed Ensuite: Roll Top Bath, Walk-In Shower, Toilet
Living room: Smart TV, Books, Games
Dining room.
Kitchen: 2 x Electric Oven, Induction Hob, Microwave, Fridge, Freezer, 2 x Dishwasher, Patio Doors Leading To Garden
Living room 2: (No TV)
Utility Room: Washing Machine, Tumble Dryer
Separate Toilet.
First Floor:
Bedroom 1: Kingsize (5ft) Bed Ensuite: Roll Top Bath, Walk-In Shower, Toilet
Bedroom 2: Kingsize (5ft) Bed Ensuite: Roll Top Bath, Walk-In Shower, Toilet
Bedroom 3: 2 x Single (3ft) Beds Ensuite: Walk-In Shower, Toilet
Second Floor:
Bedroom 4: Kingsize (5ft) Bed Ensuite: Roll Top Bath, Walk-In Shower, Toilet
Bedroom 5: Kingsize (5ft) Bed Ensuite: Roll Top Bath, Walk-In Shower, Toilet
Enclosed walled garden with patio and garden furniture. On-road parking. No smoking.
Built in 1895, as a seaside home for a wealthy London family, the house has since been sensitively restored and updated, preserving many of the original features including ornate marble fireplaces, decorated plaster ceilings and stained glass,
while also introducing more modern comforts such as en-suite bathrooms and providing plenty of space for 10 guests.
It is filled with an eclectic mix of antique, mid-century and new furniture, much of it bought locally at the famous R.G. Scotts which is less than a 5-minute walk away. Decoration has been sensitive to the house’s history, and some of the original and new lime plaster walls have been left exposed to reflect the house’s journey.
The three grand reception rooms on the ground floor with their ornate ceilings and four grand marble fireplaces provide impressive spaces to relax, chat, play games and enjoy celebration dinners.
The kitchen provides a modern island to prepare meals together while some will prefer watching the preparations, or looking out at the garden views, from the breakfast table.
Upstairs are five bedrooms, each with an ensuite bathroom or shower room, to provide individual comfort. Some have fireplaces (decorative) and some side views of the sea.
The restoration was supported by the Dalby Square Townscape Heritage Initiative, funded by Thanet District Council and the Heritage Lottery Fund. The house is open for public tours up to 8 days a year when not in use as a holiday home.
while also introducing more modern comforts such as en-suite bathrooms and providing plenty of space for 10 guests.
It is filled with an eclectic mix of antique, mid-century and new furniture, much of it bought locally at the famous R.G. Scotts which is less than a 5-minute walk away. Decoration has been sensitive to the house’s history, and some of the original and new lime plaster walls have been left exposed to reflect the house’s journey.
The three grand reception rooms on the ground floor with their ornate ceilings and four grand marble fireplaces provide impressive spaces to relax, chat, play games and enjoy celebration dinners.
The kitchen provides a modern island to prepare meals together while some will prefer watching the preparations, or looking out at the garden views, from the breakfast table.
Upstairs are five bedrooms, each with an ensuite bathroom or shower room, to provide individual comfort. Some have fireplaces (decorative) and some side views of the sea.
The restoration was supported by the Dalby Square Townscape Heritage Initiative, funded by Thanet District Council and the Heritage Lottery Fund. The house is open for public tours up to 8 days a year when not in use as a holiday home.

