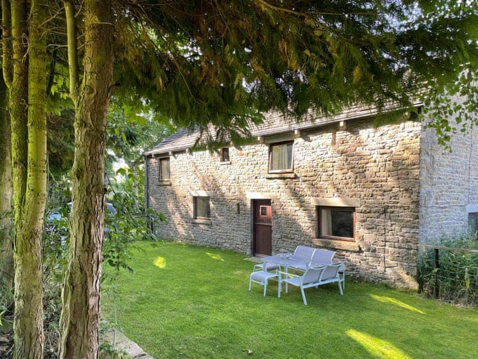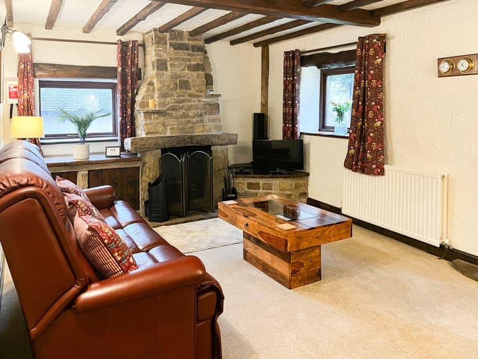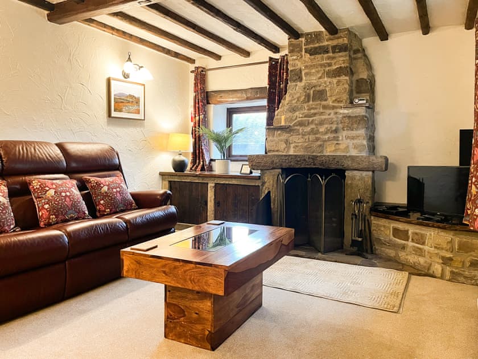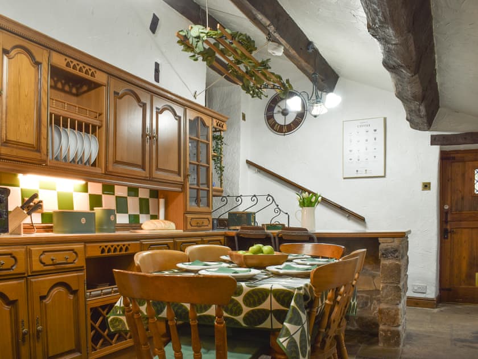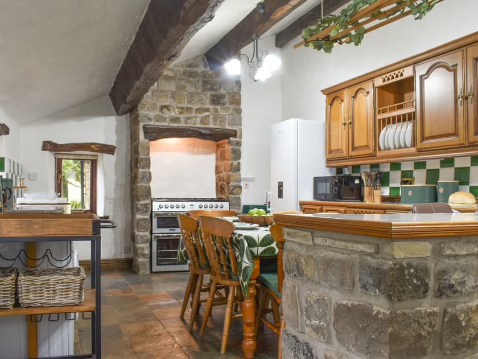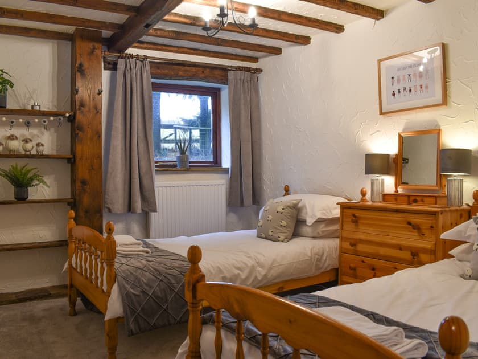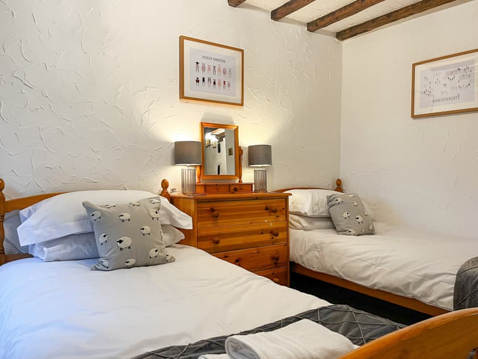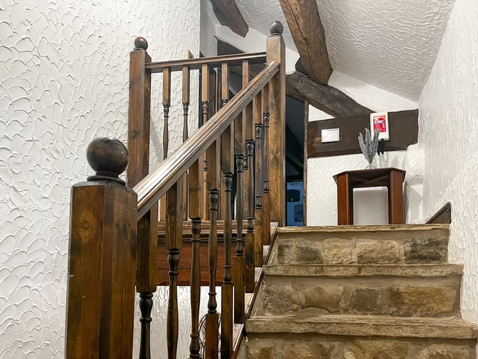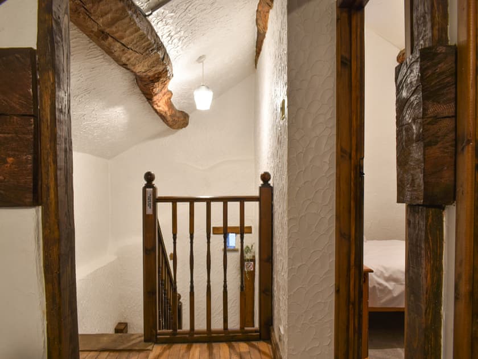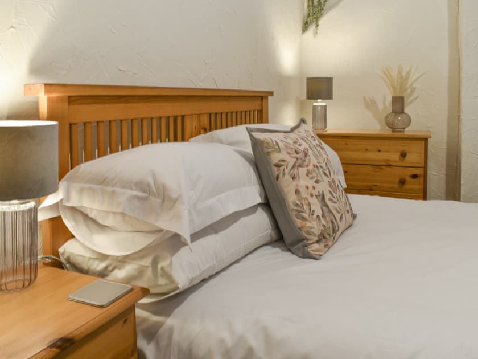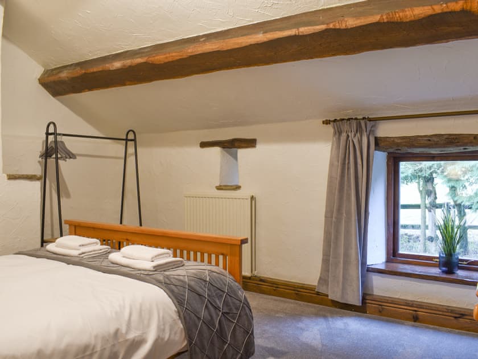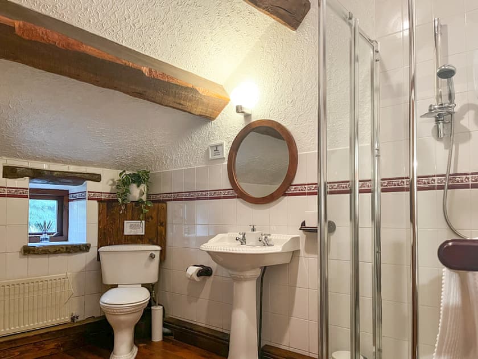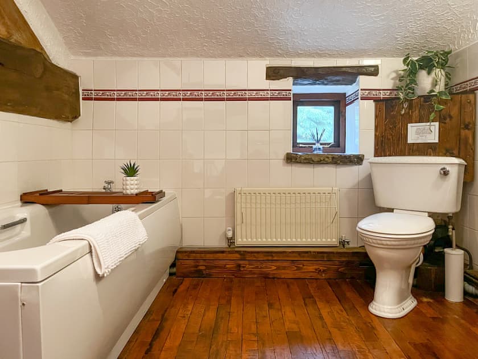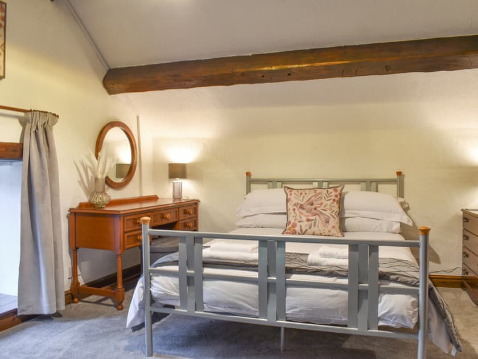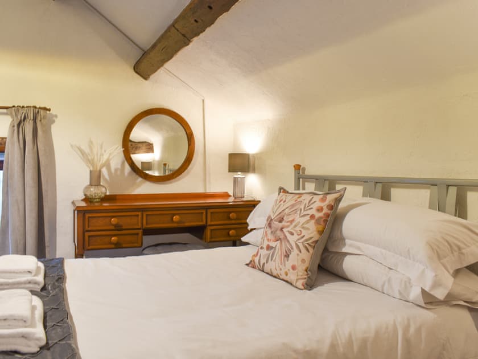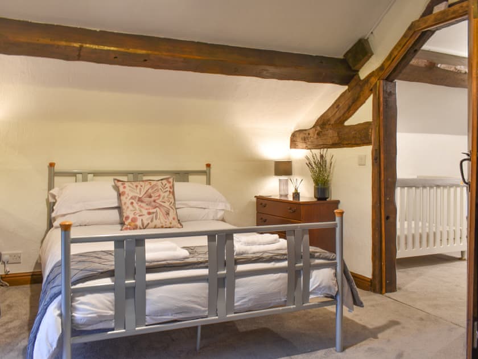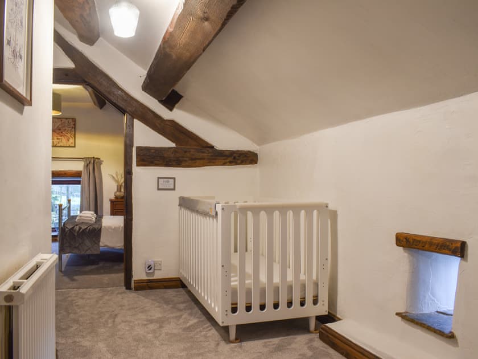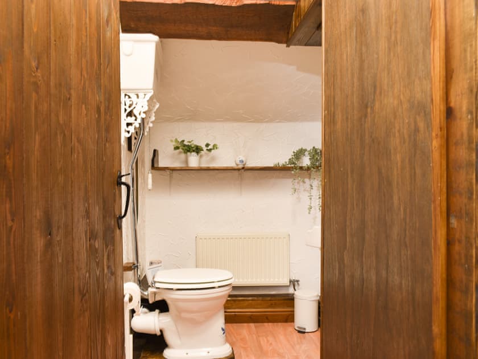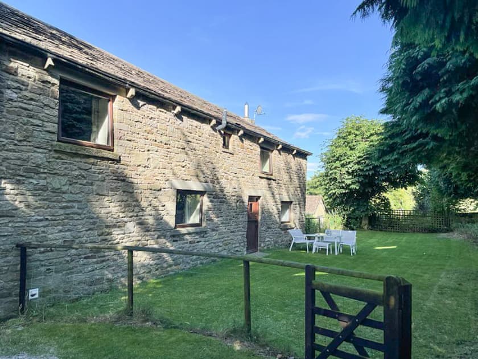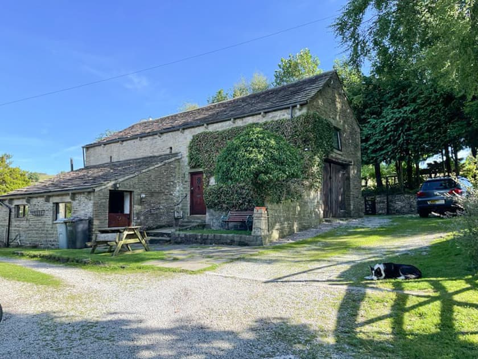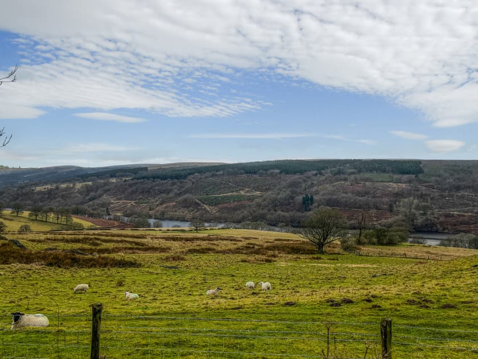A converted barn bursting with character located in a scenic village with ample walks surrounding it.
2 steps to entrance.
Ground Floor:
Living room: Freeview TV, Open Fire, Stable Door Leading To Garden
Kitchen: (5 Steps), Electric Oven, Gas Hob, Range, Microwave, Fridge, Freezer, Dishwasher, Washing Machine
Bedroom 1: 2 x Single (3ft) Beds
First Floor:
Bedroom 2: Double (4ft 6in) Bed
Bedroom 3: Double (4ft 6in) Bed
Bathroom: Bath, Cubicle Shower, Toilet
Separate Toilet.
Ground Floor:
Living room: Freeview TV, Open Fire, Stable Door Leading To Garden
Kitchen: (5 Steps), Electric Oven, Gas Hob, Range, Microwave, Fridge, Freezer, Dishwasher, Washing Machine
Bedroom 1: 2 x Single (3ft) Beds
First Floor:
Bedroom 2: Double (4ft 6in) Bed
Bedroom 3: Double (4ft 6in) Bed
Bathroom: Bath, Cubicle Shower, Toilet
Separate Toilet.
Gas central heating, gas, electricity, bed linen, towels and Wi-Fi included. Initial fuel for open fire included. Cot and highchair. Outbuilding with tumble dryer. Back garden with garden furniture. Private parking for 4 cars. No smoking.
Broadcarr Barn is a detached barn conversion just a short walk from the centre of the village which has a traditional pub serving home cooked meals. Directly from the doorstep is a footpath which leads to many walks around the hills and the local reservoirs, the Goyt Valley and Gritstone Trail. You are within a short driving distance of the Castleton caverns, the market towns of Buxton and Bakewell, Carsington Water, Chatsworth and the Tissington cycle trail.
Inside Broadcarr Barn you will find so much character; it is set apart from other barn conversions and is a lovely homely cottage. Enter into the kitchen/dining room with its flagstone and slate floors (make sure you bring your slippers!), beamed ceilings and a stable door. The kitchen offers everything you should need and really carries the farmhouse charm well. Step up five steps to the hallway, off from this is the living room with cosy seating, an open fire and a TV; there is another stable door here providing you access to a back garden. Lastly on the ground floor is the third bedroom which has twin beds. On the first floor are two double bedrooms, a family shower room, plus an additional toilet and washbasin.
Outside there is parking for up to four cars; a small outbuilding is offered where coal is stored as well as a tumble dryer. To the rear of the property is a lawned area with garden furniture. To the front of the property a wooden picnic bench is supplied. Pub and restaurant ½ mile.
Inside Broadcarr Barn you will find so much character; it is set apart from other barn conversions and is a lovely homely cottage. Enter into the kitchen/dining room with its flagstone and slate floors (make sure you bring your slippers!), beamed ceilings and a stable door. The kitchen offers everything you should need and really carries the farmhouse charm well. Step up five steps to the hallway, off from this is the living room with cosy seating, an open fire and a TV; there is another stable door here providing you access to a back garden. Lastly on the ground floor is the third bedroom which has twin beds. On the first floor are two double bedrooms, a family shower room, plus an additional toilet and washbasin.
Outside there is parking for up to four cars; a small outbuilding is offered where coal is stored as well as a tumble dryer. To the rear of the property is a lawned area with garden furniture. To the front of the property a wooden picnic bench is supplied. Pub and restaurant ½ mile.
