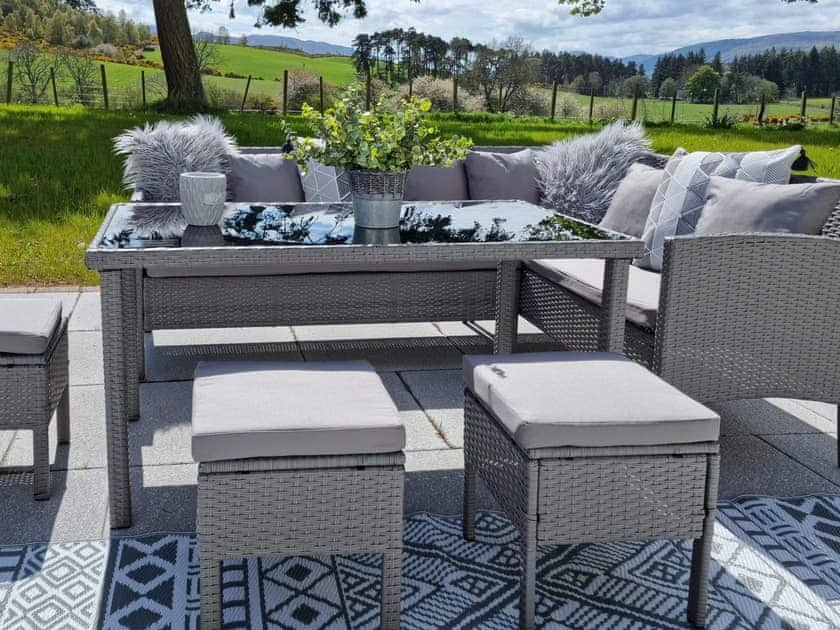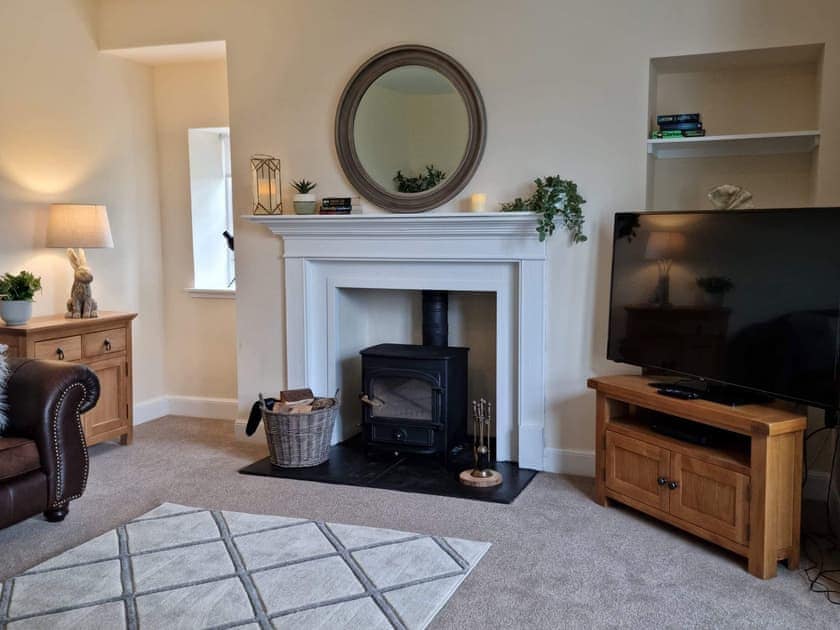Beautifully renovated 19th century farmhouse that has a self-contained annexe included. It’s a luxurious holiday home near to the shores of Loch Ness and only 7 miles from the Highland Capital, Inverness.
Ground Floor:
Open plan living space.
Living area: Smart TV, Sky Movies
Dining area.
Kitchen area: Electric Oven, Electric Hob, Fridge/Freezer, Dishwasher, Coffee Machine
Utility Room: Washing Machine, Tumble Dryer
Living room 2: Smart TV, Sky Movies, Woodburner
Bedroom 1: Kingsize (5ft) Bed, (Ensuite Also Accessed From Living Area) Ensuite: Cubicle Shower, Toilet
First Floor:
Bedroom 2: Kingsize (5ft) Bed
Bedroom 3: 2 x Single (3ft) Beds
Bathroom: Bath, Cubicle Shower, Toilet
Annexe:
Ground Floor:
Open plan living space 2.
Living area: Smart TV, Sky Movies, Woodburner
Dining area:
Kitchen area: Electric Oven, Electric Hob, Fridge/Freezer, Dishwasher, Washing Machine
First floor:
Bedroom 4: Kingsize (5ft) Bed
Bedroom 5: Single (3ft) Bed
Bathroom: Bath, Cubicle Shower, Toilet
Open plan living space.
Living area: Smart TV, Sky Movies
Dining area.
Kitchen area: Electric Oven, Electric Hob, Fridge/Freezer, Dishwasher, Coffee Machine
Utility Room: Washing Machine, Tumble Dryer
Living room 2: Smart TV, Sky Movies, Woodburner
Bedroom 1: Kingsize (5ft) Bed, (Ensuite Also Accessed From Living Area) Ensuite: Cubicle Shower, Toilet
First Floor:
Bedroom 2: Kingsize (5ft) Bed
Bedroom 3: 2 x Single (3ft) Beds
Bathroom: Bath, Cubicle Shower, Toilet
Annexe:
Ground Floor:
Open plan living space 2.
Living area: Smart TV, Sky Movies, Woodburner
Dining area:
Kitchen area: Electric Oven, Electric Hob, Fridge/Freezer, Dishwasher, Washing Machine
First floor:
Bedroom 4: Kingsize (5ft) Bed
Bedroom 5: Single (3ft) Bed
Bathroom: Bath, Cubicle Shower, Toilet
Oil central heating, electricity, bed linen, towels and Wi-Fi included. Initial logs for wood burners included. Travel cot and highchair. Welcome pack.
Enclosed lawned garden with courtyard, patio, garden furniture and BBQ. Hot tub (private). Bike store. Private parking for 5 cars. No smoking.
Darris Farmhouse is a spectacular, luxurious holiday home near to the shores of Loch Ness. Situated on an amazing plot of land the farmhouse enjoys a wrap-around garden with panoramic views across pasture to woodland and mountains. The farmhouse has been extended beyond its original nineteenth century dimensions to include an attached, self-contained annexe which sleeps up to three. Darris Farmhouse sleeps nine people in total and is therefore perfect for an extended family, two families or group of friends.
On entering the farmhouse through the front door, there’s a cute vestibule before the hallway. Off to the right is the main living room with wood burner and large Smart TV, and enjoys fantastic views of the dramatic landscape. To the left of the hallway is a large kingsize double bedroom with en-suite shower room. The en-suite is in fact a Jack-and-Jill bathroom, so it serves as a downstairs toilet as well for the living accommodation. Through the Jack-and-Jill bathroom you reach a back hallway which has a door out to the courtyard area of the garden, a useful utility room and then to the right the brilliant open plan kitchen/dining room unveils itself with additional living room and another large Smart TV. This open plan space is accessible from the front hallway too. The kitchen has everything you’ll need to cook up a storm for family and friends and then gather round the large dining table. There’s access from the open-plan space to the patio and large garden. Back to the hallway and upstairs you reach the first-floor accommodation consisting of three large bedrooms and a spacious bathroom. There’s a kingsize double bedroom and a twin room, which are both double-aspect.
The annexe is self-contained, so has a separate entrance to the farmhouse. A few steps from the front door of the farmhouse you find the entrance to the annexe. Inside on the first floor there is a surprisingly large open-plan kitchen/dining/living space. The kitchen in well-equipped, but if yuou are part of a large family it’s more than likely you won’t use it but instead stroll over to the main kitchen in the farmhouse. The living space has a wood burner and large Smart TV, as well as access out to the courtyard garden. Stairs lead up from the living space to a kingsize double bedroom and a single room, as well as possibly the best bathroom in the whole farmhouse. There’s a fabulous freestanding bath with fabulous views of the surrounding countryside.
The garden is large, laid mostly to lawn and enjoys views in all directions. It’s very child and dog friendly, as it’s fully enclosed, and even has a small grassy paddock at the back where dogs can roam about easily from the back door. Darris Farmhouse makes an ideal holiday base for exploring the many delights of the Northern Highlands. Located on the outskirts of the Highland capital of Inverness and close to Loch Ness and the Moray Coast. The area is renowned for its natural beauty along with the many activities available, with fly fishing nearby costing £30 per permit. Other activies include golf, kayaking, water sports, mountain biking, climbing and hill walking to name just a few. Discover some of the many historic sites, such as Culloden Battlefield and Fort George, or stroll along some of the many unspoilt beaches. Beach 23 miles.
On entering the farmhouse through the front door, there’s a cute vestibule before the hallway. Off to the right is the main living room with wood burner and large Smart TV, and enjoys fantastic views of the dramatic landscape. To the left of the hallway is a large kingsize double bedroom with en-suite shower room. The en-suite is in fact a Jack-and-Jill bathroom, so it serves as a downstairs toilet as well for the living accommodation. Through the Jack-and-Jill bathroom you reach a back hallway which has a door out to the courtyard area of the garden, a useful utility room and then to the right the brilliant open plan kitchen/dining room unveils itself with additional living room and another large Smart TV. This open plan space is accessible from the front hallway too. The kitchen has everything you’ll need to cook up a storm for family and friends and then gather round the large dining table. There’s access from the open-plan space to the patio and large garden. Back to the hallway and upstairs you reach the first-floor accommodation consisting of three large bedrooms and a spacious bathroom. There’s a kingsize double bedroom and a twin room, which are both double-aspect.
The annexe is self-contained, so has a separate entrance to the farmhouse. A few steps from the front door of the farmhouse you find the entrance to the annexe. Inside on the first floor there is a surprisingly large open-plan kitchen/dining/living space. The kitchen in well-equipped, but if yuou are part of a large family it’s more than likely you won’t use it but instead stroll over to the main kitchen in the farmhouse. The living space has a wood burner and large Smart TV, as well as access out to the courtyard garden. Stairs lead up from the living space to a kingsize double bedroom and a single room, as well as possibly the best bathroom in the whole farmhouse. There’s a fabulous freestanding bath with fabulous views of the surrounding countryside.
The garden is large, laid mostly to lawn and enjoys views in all directions. It’s very child and dog friendly, as it’s fully enclosed, and even has a small grassy paddock at the back where dogs can roam about easily from the back door. Darris Farmhouse makes an ideal holiday base for exploring the many delights of the Northern Highlands. Located on the outskirts of the Highland capital of Inverness and close to Loch Ness and the Moray Coast. The area is renowned for its natural beauty along with the many activities available, with fly fishing nearby costing £30 per permit. Other activies include golf, kayaking, water sports, mountain biking, climbing and hill walking to name just a few. Discover some of the many historic sites, such as Culloden Battlefield and Fort George, or stroll along some of the many unspoilt beaches. Beach 23 miles.

