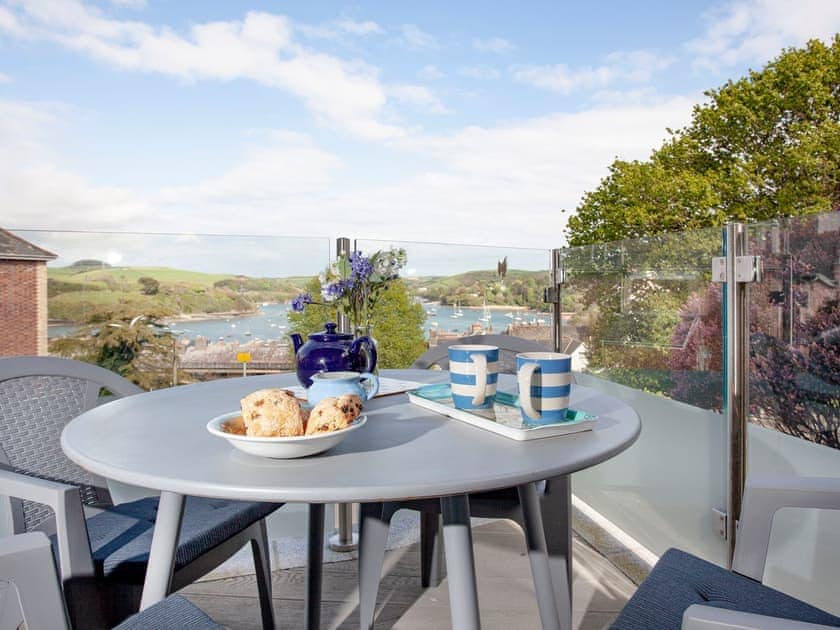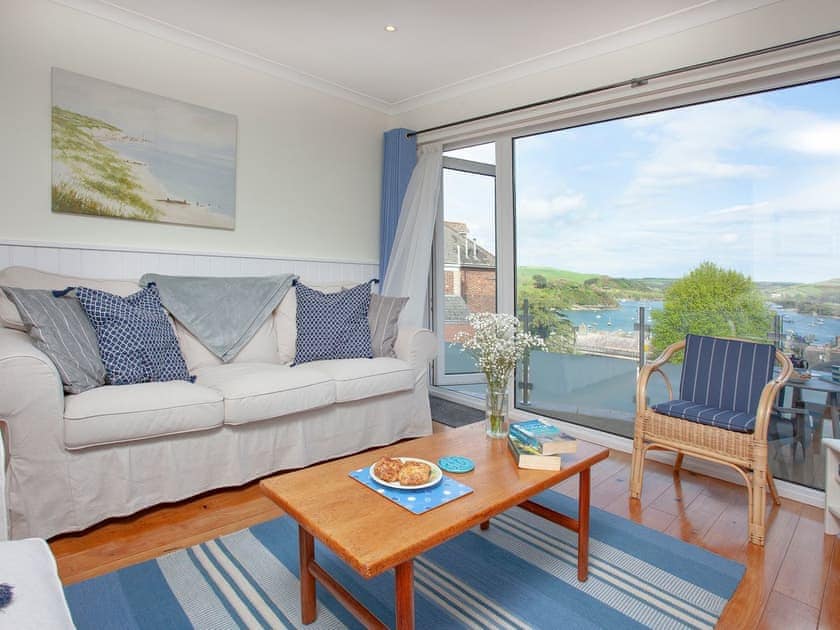2 Devon Court is a bright and airy, first floor apartment, boasting a large balcony overlooking Salcombe and out to the estuary.
All on the First Floor:
Living/dining room: Smart TV
Kitchen: Electric Oven, Electric Hob, Fridge/Freezer, Dishwasher
Hallway: Washer Dryer
Bedroom 1: Kingsize (5ft) Bed
Bedroom 2: 2 x Single (2ft 6in) Beds
Bathroom: Bath With Shower Over, Heated Towel Rail, No Toilet
Separate Toilet.
Living/dining room: Smart TV
Kitchen: Electric Oven, Electric Hob, Fridge/Freezer, Dishwasher
Hallway: Washer Dryer
Bedroom 1: Kingsize (5ft) Bed
Bedroom 2: 2 x Single (2ft 6in) Beds
Bathroom: Bath With Shower Over, Heated Towel Rail, No Toilet
Separate Toilet.
Gas central heating, electricity, bed linen, towels and Wi-Fi included. Welcome pack. Balcony with outdoor furniture. Private parking for 1 car. No smoking or BBQ’s.
Lovely open views of the harbour and estuary from all main rooms and balcony, parking and central location on Devon Road just behind Courtney Park, with a 3-minute walk to Fore St.
From parking forecourt at street level take the steps up to first floor level to Flat 2. The entrance hallway leads to the living room, both bedrooms and the bathroom/utility lobby. Living area is open plan: seating area with picture window giving lovely views across the park, harbour and estuary, and door to the balcony outside. Smart TV. Dining area with sliding door to Kitchen: electric hob and oven, fridge/freezer, dishwasher, microwave, internal window to living area views. Bedroom 1: Kingsize bed (5’), views. Bedroom 2: small twin beds (2’ 6"), views. Off the hall to the left is the bathroom lobby, with washer/dryer, door to separate WC, and door to bathroom with handbasin, bath with shower over (no WC in bathroom). Carpeted floors in bedrooms, wood laminate floors through the rest of the flat. Outside, a door and step down from the living room lead to decked balcony with outside dining table and chairs, with wide views of park, harbour, and estuary.
From parking forecourt at street level take the steps up to first floor level to Flat 2. The entrance hallway leads to the living room, both bedrooms and the bathroom/utility lobby. Living area is open plan: seating area with picture window giving lovely views across the park, harbour and estuary, and door to the balcony outside. Smart TV. Dining area with sliding door to Kitchen: electric hob and oven, fridge/freezer, dishwasher, microwave, internal window to living area views. Bedroom 1: Kingsize bed (5’), views. Bedroom 2: small twin beds (2’ 6"), views. Off the hall to the left is the bathroom lobby, with washer/dryer, door to separate WC, and door to bathroom with handbasin, bath with shower over (no WC in bathroom). Carpeted floors in bedrooms, wood laminate floors through the rest of the flat. Outside, a door and step down from the living room lead to decked balcony with outside dining table and chairs, with wide views of park, harbour, and estuary.

