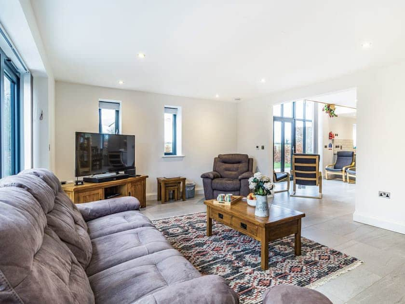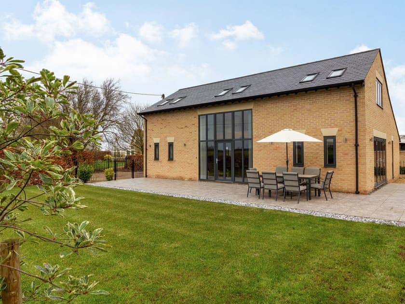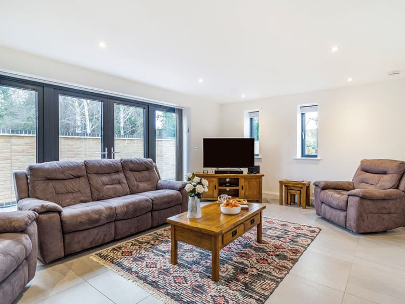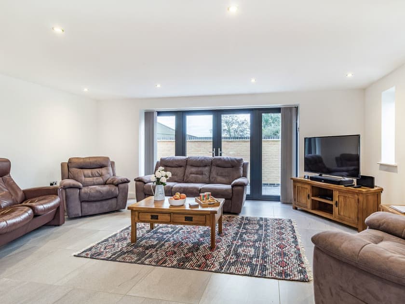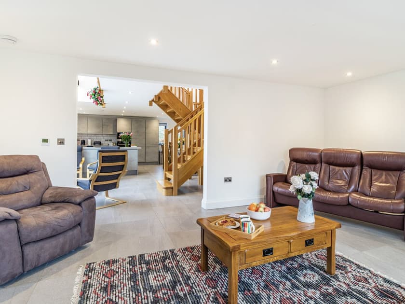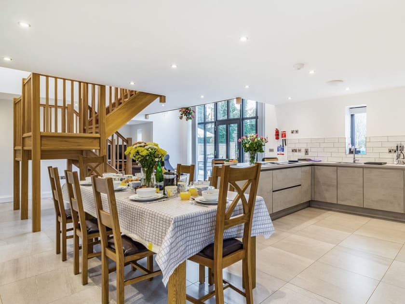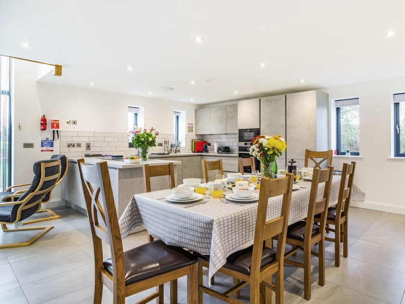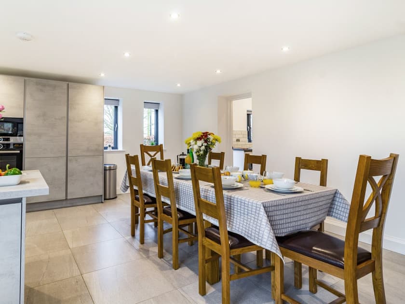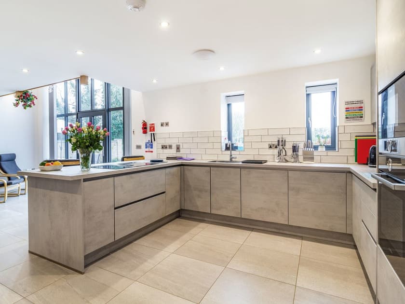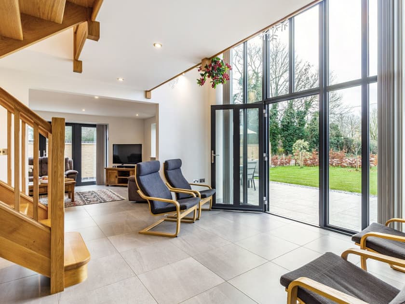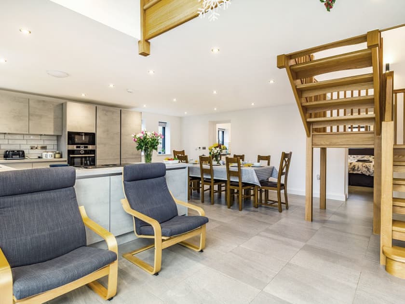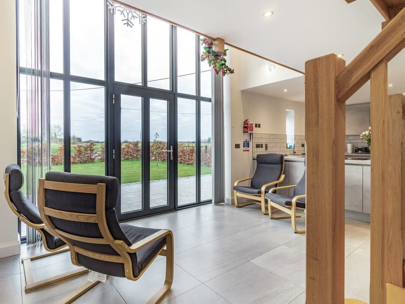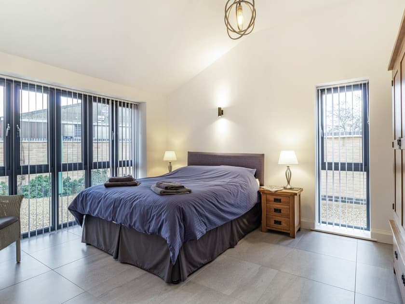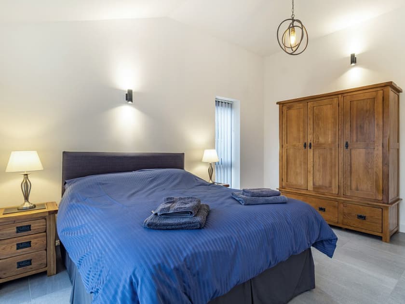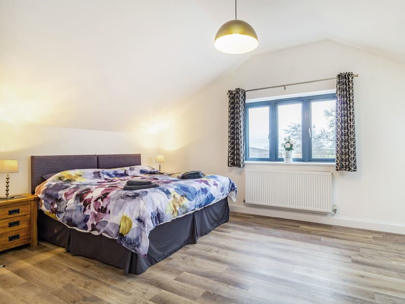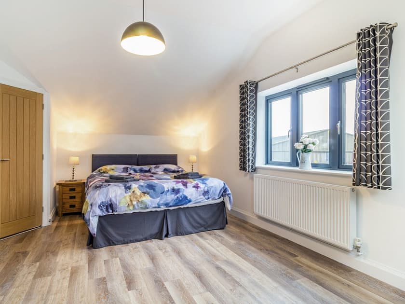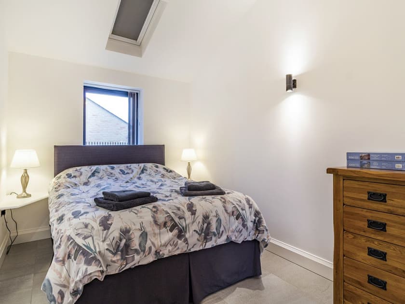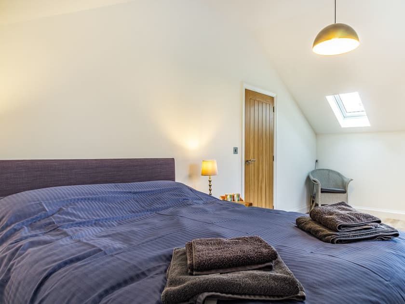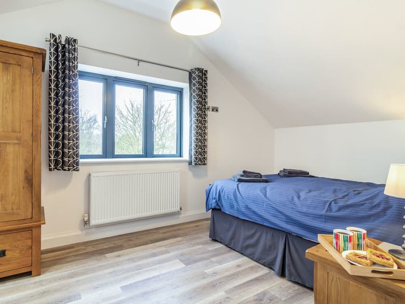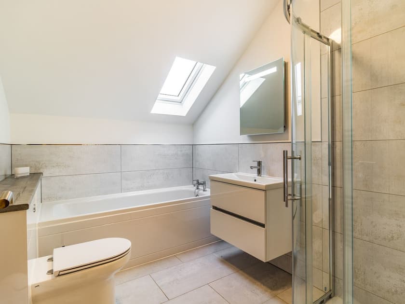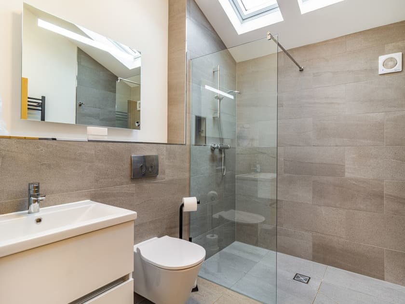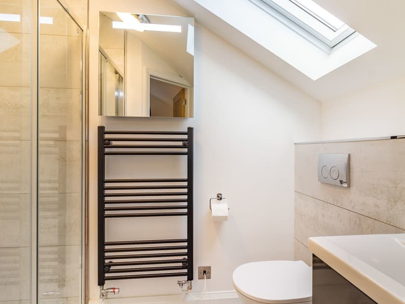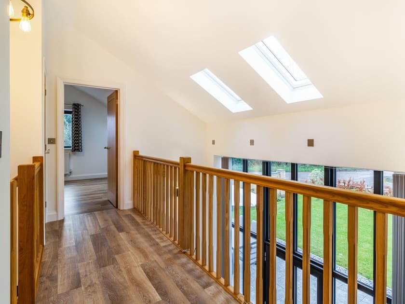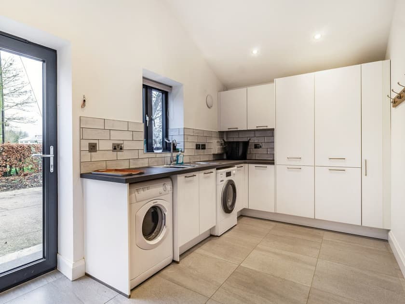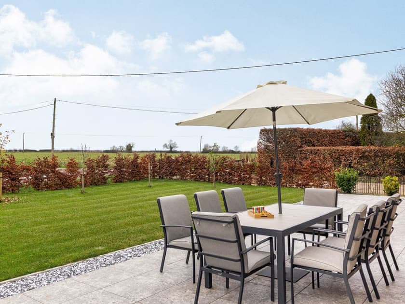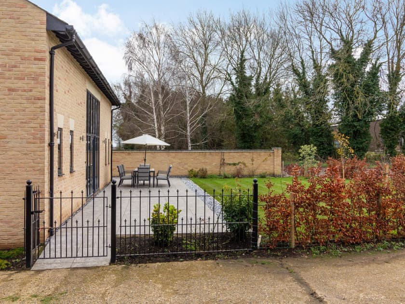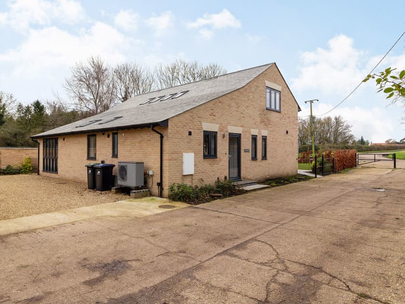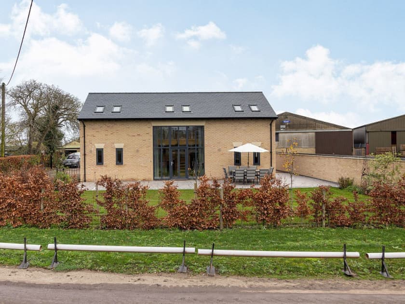A modern and bright retreat, enjoying a wonderfully rural location and just great for families and couples.
Ground Floor:
Living room: 49" Smart TV, French Doors Leading To Garden
Kitchen/dining room: Electric Oven, Electric Hob, Microwave, Fridge/Freezer, Dishwasher
Utility Room: Washing Machine, Tumble Dryer
Bedroom 1: Kingsize (5ft) Bed Ensuite Wet Room: Shower, Heated Towel Rail, Toilet
Bedroom 2: Kingsize (5ft) Bed
Separate Toilet.
First Floor:
Bedroom 3: Kingsize (5ft) Bed Ensuite: Cubicle Shower, Heated Towel Rail, Toilet
Bedroom 4: 2 x Single (3ft) Beds
Bathroom: Bath, Cubicle Shower, Heated Towel Rail, Toilet
Living room: 49" Smart TV, French Doors Leading To Garden
Kitchen/dining room: Electric Oven, Electric Hob, Microwave, Fridge/Freezer, Dishwasher
Utility Room: Washing Machine, Tumble Dryer
Bedroom 1: Kingsize (5ft) Bed Ensuite Wet Room: Shower, Heated Towel Rail, Toilet
Bedroom 2: Kingsize (5ft) Bed
Separate Toilet.
First Floor:
Bedroom 3: Kingsize (5ft) Bed Ensuite: Cubicle Shower, Heated Towel Rail, Toilet
Bedroom 4: 2 x Single (3ft) Beds
Bathroom: Bath, Cubicle Shower, Heated Towel Rail, Toilet
Biomass central heating (underfloor in shower room), electricity, bed linen, towels and Wi-Fi included. Highchair. Front garden with patio. Private parking for 4 cars. No smoking.
Fenside Way is a modern, detached rural retreat perfect for families or couples wanting to explore the Cambridgeshire countryside or the nearby historic market town of Ely, with its impressive cathedral. The well-known National Trust sites of Anglesey Abbey and gardens is less than half an hours drive away as well as the beautiful Wicken Fen Nature Reserve only a 5 minute drive away.
Built to a good standard, Fenside Way has a warm home-from-home feel and is lovingly furnished throughout. The heart of the home has an open plan kitchen/dining room with floor-to-ceiling windows, making it an ideal place for enjoying home cooked meals and watching the tractors drive by. On the ground floor there is a useful utility and cloakroom, great for leaving your wellies after a walk along the lane. Fenside Way also benefits from two kingsize bedrooms on this floor, one with a spacious wet room. There is a great family sized living room, an ideal place for relaxing after a day spent sightseeing, or for just relaxing and catching up. There are French doors that lead out onto the garden, and in the summer really help bring in the fresh air. Upstairs there is a light and airy super kingsize master bedroom with a modern en-suite shower room, alongside a twin bedroom and a family bathroom. Shop, pub and restaurant 3 miles.
Built to a good standard, Fenside Way has a warm home-from-home feel and is lovingly furnished throughout. The heart of the home has an open plan kitchen/dining room with floor-to-ceiling windows, making it an ideal place for enjoying home cooked meals and watching the tractors drive by. On the ground floor there is a useful utility and cloakroom, great for leaving your wellies after a walk along the lane. Fenside Way also benefits from two kingsize bedrooms on this floor, one with a spacious wet room. There is a great family sized living room, an ideal place for relaxing after a day spent sightseeing, or for just relaxing and catching up. There are French doors that lead out onto the garden, and in the summer really help bring in the fresh air. Upstairs there is a light and airy super kingsize master bedroom with a modern en-suite shower room, alongside a twin bedroom and a family bathroom. Shop, pub and restaurant 3 miles.
