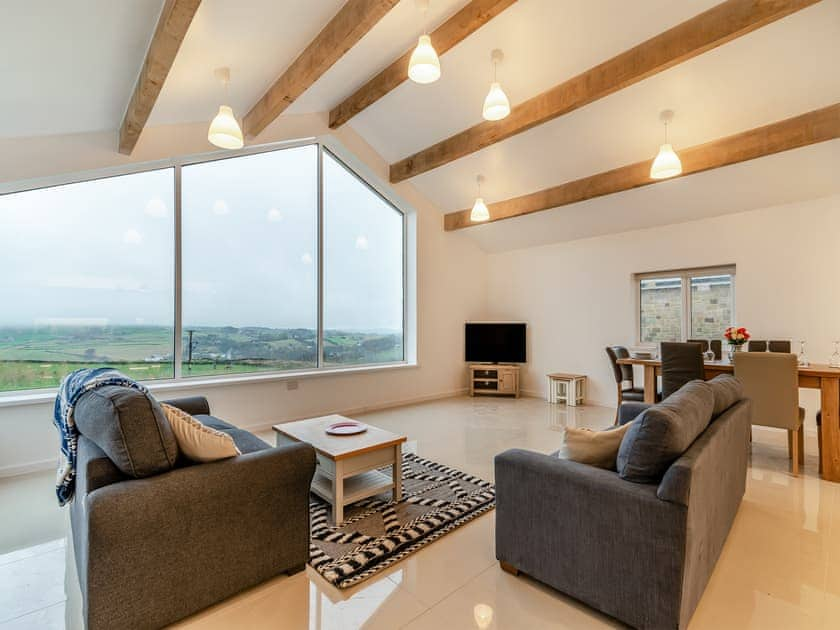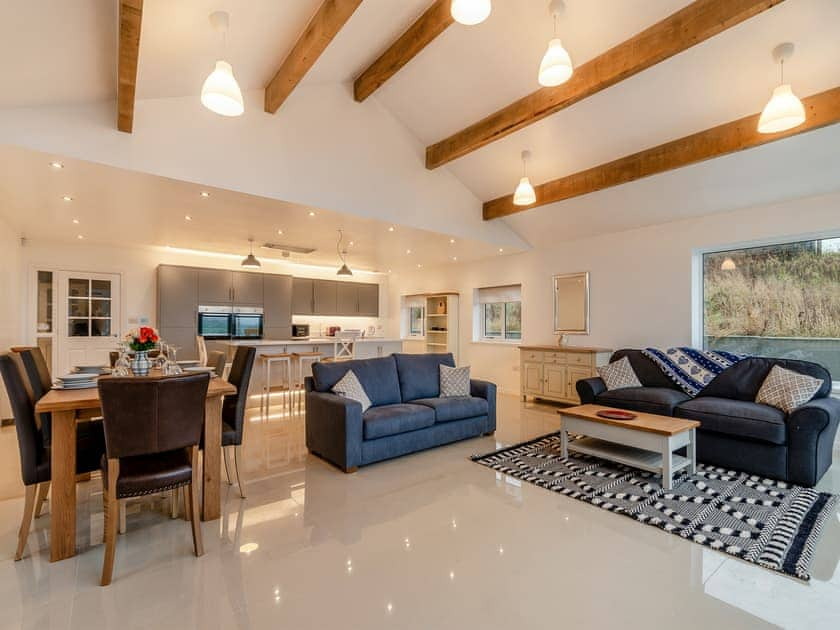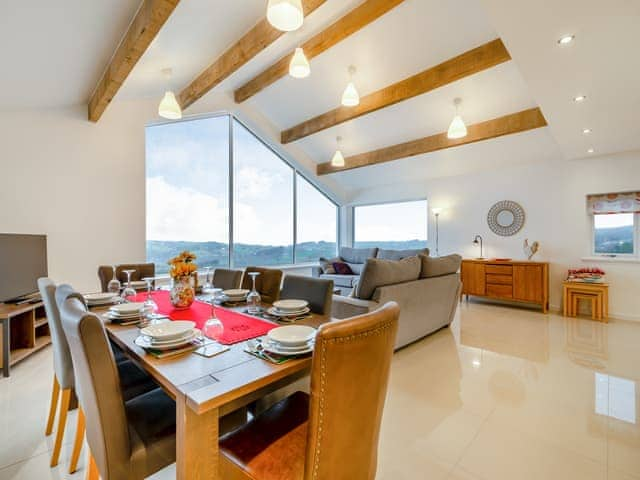Hen House View consists of two three bedroom properties. Enjoy the calls of nature and soak up the stunning views with the floor to ceiling windows in the open-plan living area.
All on the Ground Floor:
Open plan living space.
Living area: Freeview Smart TV, Sofa Bed (Double)
Dining area.
Kitchen area: Electric Oven, Electric Hob, Microwave, Fridge/Freezer, Dishwasher
Utility Room: Washing Machine, Tumble Dryer
Sun Room.
Bedroom 1: Double (4ft 6in) Bed Ensuite: Walk-In Shower, Toilet
Bedroom 2: Double (4ft 6in) Bed Ensuite: Walk-In Shower, Toilet
Bedroom 3: 2 x Single (3ft) Beds Ensuite: Walk-In Shower, Toilet
Bathroom: Bath, Toilet
Open plan living space.
Living area: Freeview Smart TV, Sofa Bed (Double)
Dining area.
Kitchen area: Electric Oven, Electric Hob, Microwave, Fridge/Freezer, Dishwasher
Utility Room: Washing Machine, Tumble Dryer
Sun Room.
Bedroom 1: Double (4ft 6in) Bed Ensuite: Walk-In Shower, Toilet
Bedroom 2: Double (4ft 6in) Bed Ensuite: Walk-In Shower, Toilet
Bedroom 3: 2 x Single (3ft) Beds Ensuite: Walk-In Shower, Toilet
Bathroom: Bath, Toilet
Electric central heating, electricity, bed linen, towels and Wi-Fi included. Welcome pack. Private parking for 3 cars. No smoking. Please note: Sorry, no stag or hen parties. This property has a natural water supply via spring. There is an unfenced pond at the front of the property.
Hen House View offers a magnificent open-plan, single-story design with high-quality finishes throughout. Consists of two semi-detached properties, both with a mirror image of each other.
To show off its beautiful surroundings are eye-catching floor-to-ceiling windows, no matter the weather the views are breathtaking. Both holiday homes consist of three bedrooms, four bathrooms, and a snug room with an additional sofa bed. The living area has been designed with a social setting in mind, open-plan to the dining room and kitchen this really is the heart of the home. With two sumptuous sofas, a Smart TV, and floor-to-ceiling windows to capture the stunning views of Lancashire. A fully fitted kitchen awaits you with a spacious space to prepare your home-cooked meals. A dining table can be found here, or why not try a local restaurant or takeout? The kitchen has been fitted with a dishwasher meaning there’s plenty more time to enjoy your evening!
Hen House Views both sleep up to eight guests each across three generously sized bedrooms with one twin room and two double rooms, all with en-suite shower facilities. All bedrooms benefit from plenty of storage for clothes, sink down into your cosy beds and enjoy a good night’s rest ready for the day ahead! An additional sofa bed can be found in the snug, benefitting from the same floor-to-ceiling view as the living area, making it a perfect place to wake up after a great night’s sleep! A family bathroom can also be found benefitting from a bath, low-level toilet, and pedestal wash hand basin. A separate utility room can be found housing a washing machine and dryer, a great place to store your coats and muddy boots too! Allocated outdoor space can be found at the rear of the property, please note the properties are both set within 30 acres of land, however please ensure you stay within the boundaries of the house.
Hen House View 2 (UK41551) can be booked together with Hen House View 1 (UK41552) to accommodate up to 16 guests.
To show off its beautiful surroundings are eye-catching floor-to-ceiling windows, no matter the weather the views are breathtaking. Both holiday homes consist of three bedrooms, four bathrooms, and a snug room with an additional sofa bed. The living area has been designed with a social setting in mind, open-plan to the dining room and kitchen this really is the heart of the home. With two sumptuous sofas, a Smart TV, and floor-to-ceiling windows to capture the stunning views of Lancashire. A fully fitted kitchen awaits you with a spacious space to prepare your home-cooked meals. A dining table can be found here, or why not try a local restaurant or takeout? The kitchen has been fitted with a dishwasher meaning there’s plenty more time to enjoy your evening!
Hen House Views both sleep up to eight guests each across three generously sized bedrooms with one twin room and two double rooms, all with en-suite shower facilities. All bedrooms benefit from plenty of storage for clothes, sink down into your cosy beds and enjoy a good night’s rest ready for the day ahead! An additional sofa bed can be found in the snug, benefitting from the same floor-to-ceiling view as the living area, making it a perfect place to wake up after a great night’s sleep! A family bathroom can also be found benefitting from a bath, low-level toilet, and pedestal wash hand basin. A separate utility room can be found housing a washing machine and dryer, a great place to store your coats and muddy boots too! Allocated outdoor space can be found at the rear of the property, please note the properties are both set within 30 acres of land, however please ensure you stay within the boundaries of the house.
Hen House View 2 (UK41551) can be booked together with Hen House View 1 (UK41552) to accommodate up to 16 guests.


