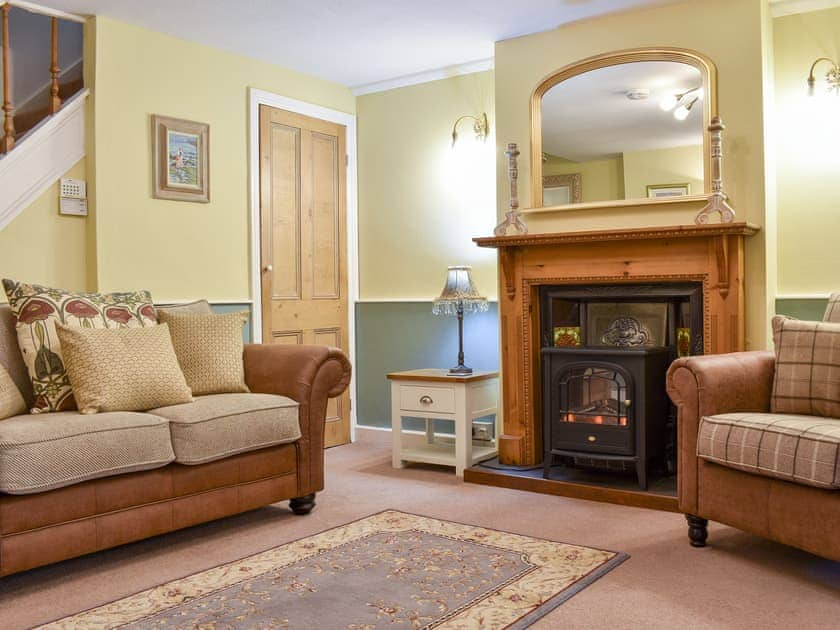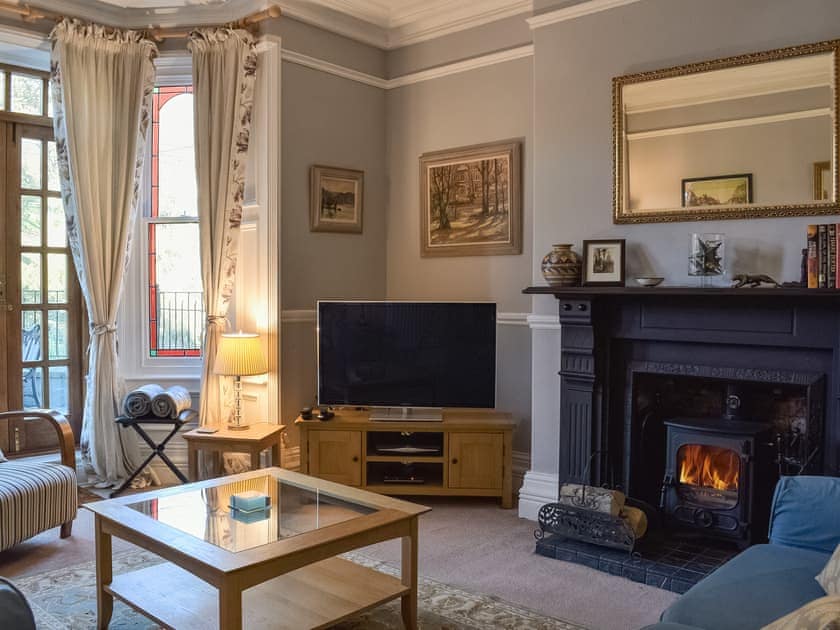This period town house is situated at the foot of Pannett Park, just a five minute level walk into the heart of Whitby.
2 steps to entrance.
Ground Floor:
Living room 2: (No TV)
First Floor:
Living room: Sky, Woodburner
Kitchen/dining room: Range, Microwave, Freezer, Dishwasher, Washer Dryer
Utility Room: Fridge/Freezer
Separate Toilet.
Second Floor:
Bedroom 1: Kingsize (5ft) Bed
Bedroom 2: Double (4ft 6in) Bed
Bathroom 1: Bath With Shower Over Bath, Toilet
Bathroom 2: Cubicle Shower, Toilet
Third Floor:
Bedroom 3: Double (4ft 6in) Bed
Bedroom 4: 2 x Single (3ft) Beds
Ground Floor:
Living room 2: (No TV)
First Floor:
Living room: Sky, Woodburner
Kitchen/dining room: Range, Microwave, Freezer, Dishwasher, Washer Dryer
Utility Room: Fridge/Freezer
Separate Toilet.
Second Floor:
Bedroom 1: Kingsize (5ft) Bed
Bedroom 2: Double (4ft 6in) Bed
Bathroom 1: Bath With Shower Over Bath, Toilet
Bathroom 2: Cubicle Shower, Toilet
Third Floor:
Bedroom 3: Double (4ft 6in) Bed
Bedroom 4: 2 x Single (3ft) Beds
Gas central heating, gas, electricity, bed linen, towels and Wi-Fi included. Initial fuel for wood burner included. Travel cot and highchair available.
Enclosed back garden with sitting-out area. Balcony. 1 small, well behaved dog welcome. Private parking for 2 cars. No smoking. Please note: The garden is tiered.
Set over four floors, Laburnum House was built on the cusp between the Victorian and Edwardian eras and has many beautiful original features, such as the charming fireplaces in each bedroom, grand high ceilings, and even the original cast-iron oven on display in the kitchen.
You have your own designated parking bays just over the road in a small private car park, with the harbour and beach as well as the town centre with a plethora of independent, shops, cafes, bars, and restaurants all within walking distance. Park your car for your full stay and enjoy the town’s many attractions on foot. At the front of the house are stone steps leading up through the small leafy garden and you enter into the ground floor sitting room; the main living room is upstairs on the first floor where it offers fabulous views over the park and has glass doors opening out onto the balcony. The living room boasts a wood-burning stove, ensuring you have cosy nights after a busy day exploring. The kitchen is open plan with the dining area, and the large table is centre stage, where you can all gather over meals, planning the activities for the days ahead. There is a convenient utility room at the back of the kitchen as well as a toilet. Up on the second floor are two generously sized bedrooms, a double with its own balcony overlooking neighbouring Pannett Park, as well as a king bedroom. The family bathroom has the original free-standing bath with a shower over and there is an additional separate shower room. On the third floor are two further bedrooms - a twin as well as a double, both with dormer windows. Outside is an enclosed tiered rear garden with a picnic table at the top on the decking. The garden is well tended and is full of colour through the warmer months, with a selection of herbs you can use to enhance your home cooking.
You are in the perfect position to enjoy all that Whitby offers. Hop aboard one of the tourist boats for a different view of the town. There is so much to see and do in the area - you may need to plan a return visit!
You have your own designated parking bays just over the road in a small private car park, with the harbour and beach as well as the town centre with a plethora of independent, shops, cafes, bars, and restaurants all within walking distance. Park your car for your full stay and enjoy the town’s many attractions on foot. At the front of the house are stone steps leading up through the small leafy garden and you enter into the ground floor sitting room; the main living room is upstairs on the first floor where it offers fabulous views over the park and has glass doors opening out onto the balcony. The living room boasts a wood-burning stove, ensuring you have cosy nights after a busy day exploring. The kitchen is open plan with the dining area, and the large table is centre stage, where you can all gather over meals, planning the activities for the days ahead. There is a convenient utility room at the back of the kitchen as well as a toilet. Up on the second floor are two generously sized bedrooms, a double with its own balcony overlooking neighbouring Pannett Park, as well as a king bedroom. The family bathroom has the original free-standing bath with a shower over and there is an additional separate shower room. On the third floor are two further bedrooms - a twin as well as a double, both with dormer windows. Outside is an enclosed tiered rear garden with a picnic table at the top on the decking. The garden is well tended and is full of colour through the warmer months, with a selection of herbs you can use to enhance your home cooking.
You are in the perfect position to enjoy all that Whitby offers. Hop aboard one of the tourist boats for a different view of the town. There is so much to see and do in the area - you may need to plan a return visit!

