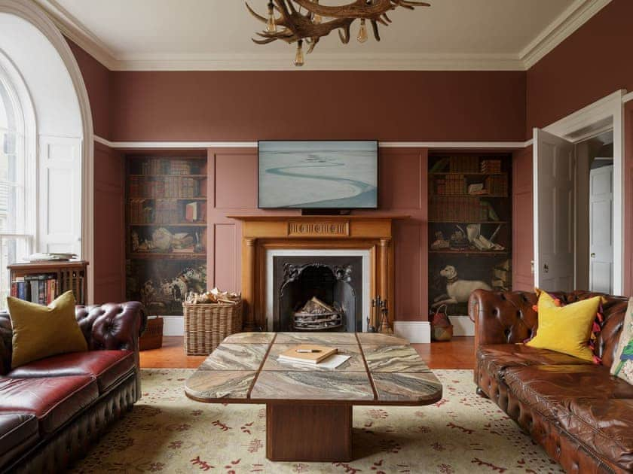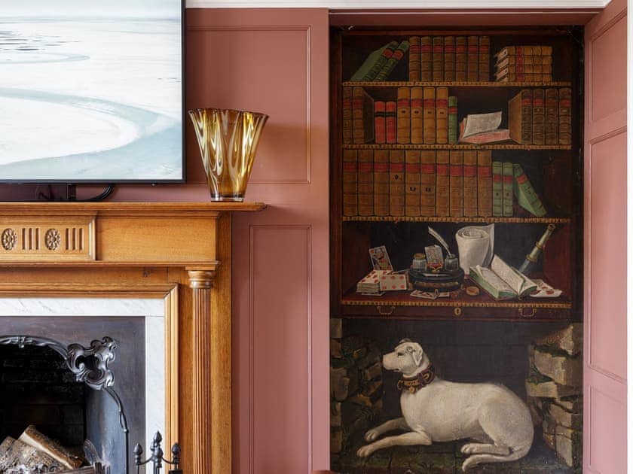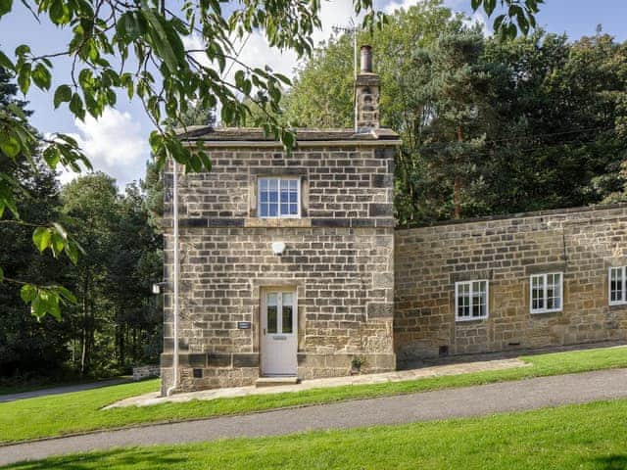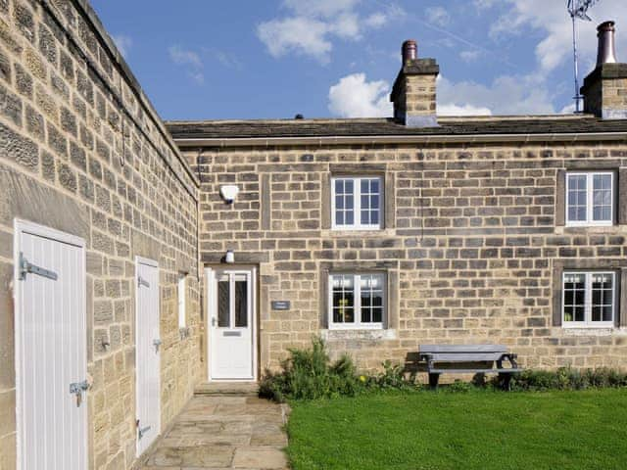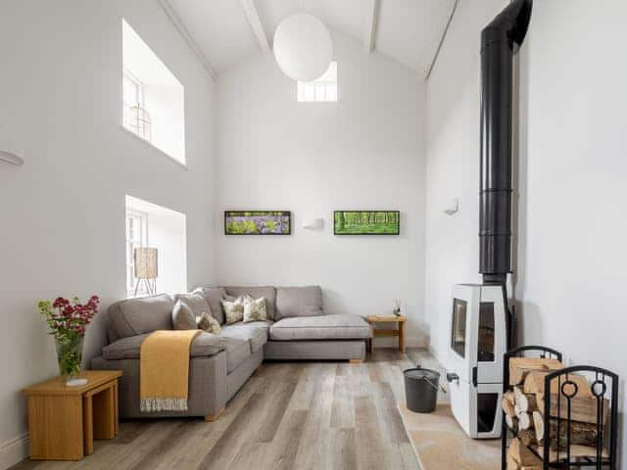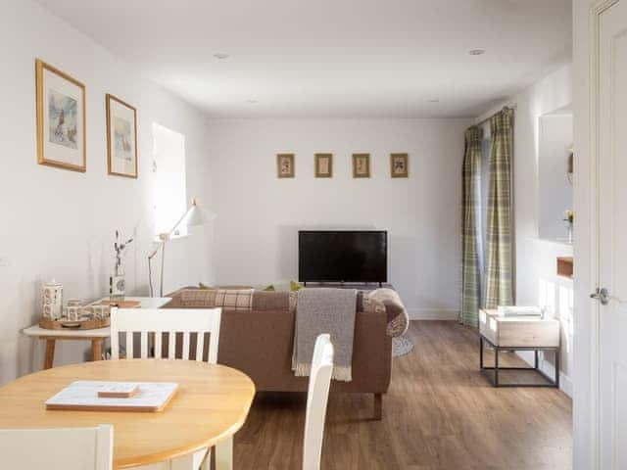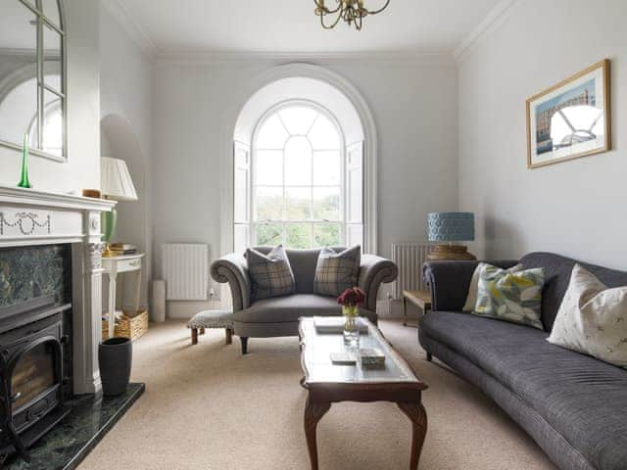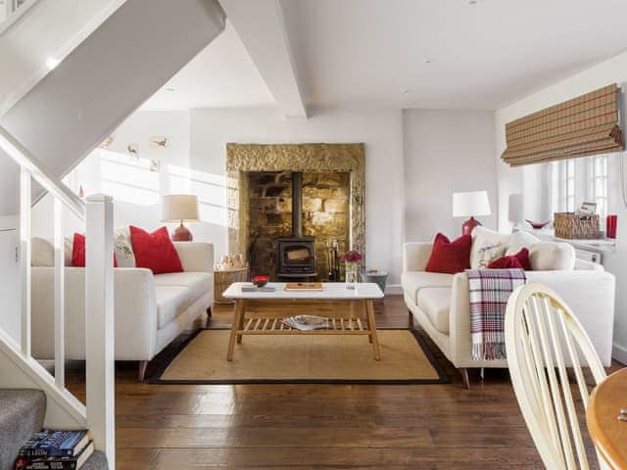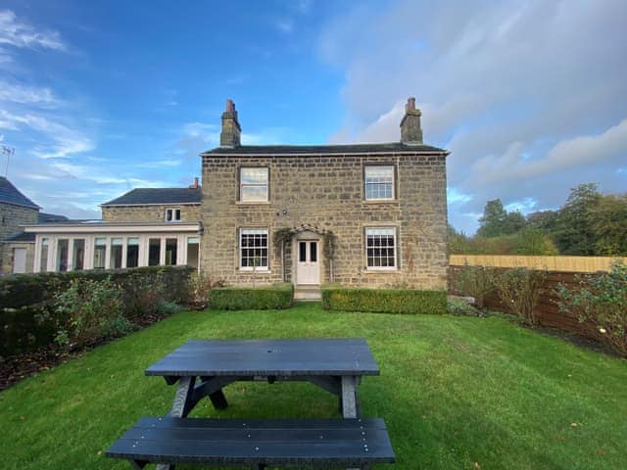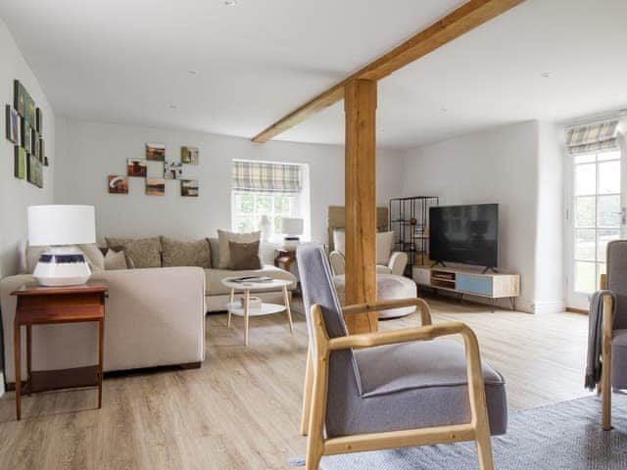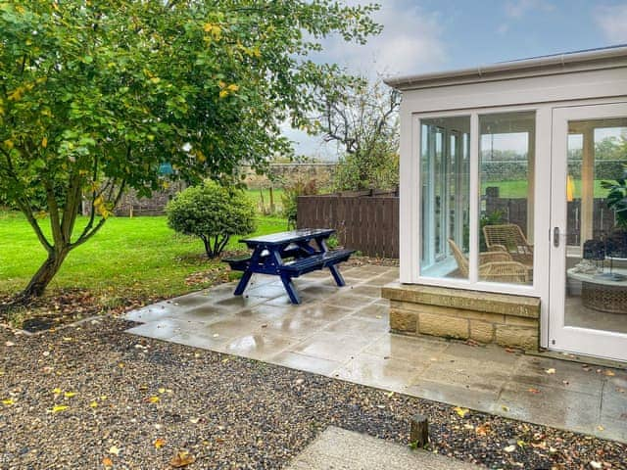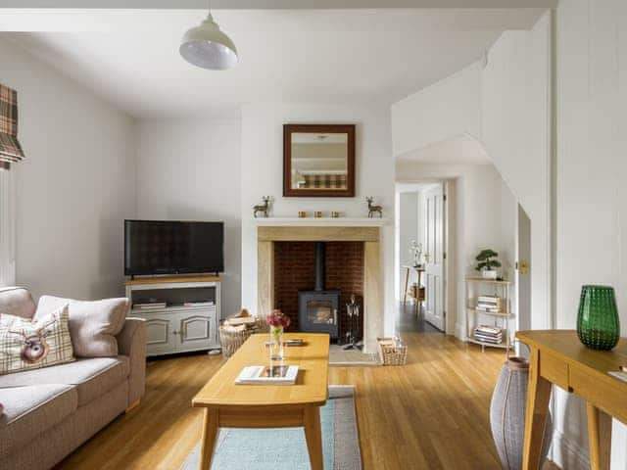This Grade II Listed building oozes character, offering great views and access to the amazing landscapes designed by Lancelot Capability Brown.
Ground Floor:
Living room: With open fire and Smart TV.
Kitchen/dining room: With electric oven, induction hob, microwave, fridge/freezer, dishwasher and coffee machine.
Utility room: With washer/dryer.
Separate toilet.
First Floor:
Bedroom 1: With zip and link super kingsize bed (can be twin beds on request) and en-suite with walk-in shower, toilet and heated towel rail.
Bedroom 2: With super kingsize bed.
Bathroom: With free standing double ended copper bath, toilet and heated towel rail.
Biomass central heating, electricity, bed linen, towels and Wi-Fi included. Initial fuel for open fire included. Travel cot, highchair and stairgate available on request. Welcome pack. Front lawned garden. Rear patio. Garden furniture, firepit and barbecue. Wood-fired hot tub for 4 (private). Private parking for 2 cars. Electric vehicle charging point. No smoking.
Sitting in the heart of the Knap Yard complex, Oak House is the show piece holiday cottage offering on the Estate. The semi-detached property has been renovated in 2021 to an extremely high standard with lots of attention to detail to create a luxurious get away. You enter the property through the gated private rear entrance. The large well-equipped kitchen/diner boasts underfloor heating, a range of bespoke built dark blue modern kitchen units beautifully offset with grey wood panelled walls, and generous built-in corner bench seating offers dining for up to ten people. Exceptionally well equipped with a professional quality range cooker with 6 burner induction hob, integrated fridge/freezer, dishwasher and wine cooler it’s the perfect place for budding chefs to explore their creative side, or if you would rather someone else do the work it’s the ideal location to hire in our on-site chef. The hallway has hanging space for coats and a small under stairs laundry room with a combined washer/dryer. The regal living room has a 1920s feel, is incredibly spacious and benefits from high ceilings, wood flooring, original arched shuttered windows and similar door leading out to the front garden. Packed with original features there is a large working period fireplace and two full height wall murals painted by an artist who also painted works in Harewood House in the 20th century. The room has been comfortably furnished with a range of fitting antique furniture and original Chesterfield sofas, a 55” modern picture framed smart TV and a bespoke made antler chandelier, made using antlers collected from Harewood’s own red deer herd. A grand and spacious staircase with original banisters and sisal carpet runner leads from the hallway to the bedrooms upstairs. The master bedroom has been designed with a Chinoiserie style theme and features high ceilings, original working wooden shuttered windows, Sisal carpet, Mark Hinchcliffe designed wallpaper, a late 19th century French Burr walnut bed with fixed super kingsize Hypnos mattress and built in dressing table. The views out over the estate from the south facing windows are superb. From the landing, steps lead down into the grand master bathroom which includes underfloor heating throughout. Beautiful feature pieces include a large double ended free standing copper bath with floor mounted taps and hand shower, and a large built in vanity sink with antique marble top. The landing also leads to the light and airy guest bedroom which also features Sisal carpet, Mark Hinchcliffe designed wallpaper, a zip and link super kingsize Hypnos bed with a studded headboard. This room features a modern en-suite with LED lit walk in shower, low level toilet and vanity unit. Outside the property benefits from two gardens. To the front, a spacious enclosed south facing garden includes mature flower beds, picnic table with parasol, and beautiful views across cherry trees and the Estate beyond. The rear of the property has a spacious Indian slate patio area with barbecue, firepit and bistro style table and chairs. Steps lead up to a further private hedge enclosed area, boasting a 4 person wood fired hot tub and gazebo, and a wooden, fixed bench seating area.
These properties can be booked together to accommodate up to 50 guests.
