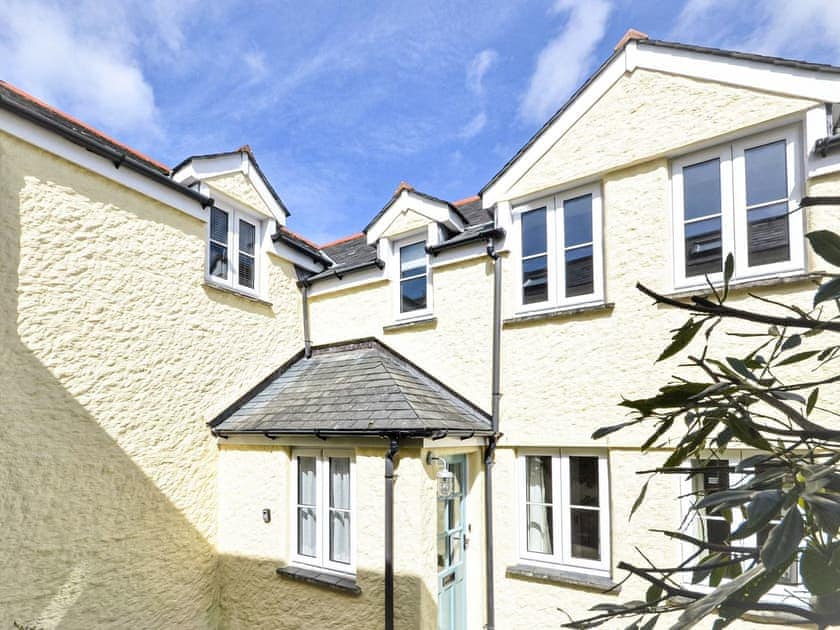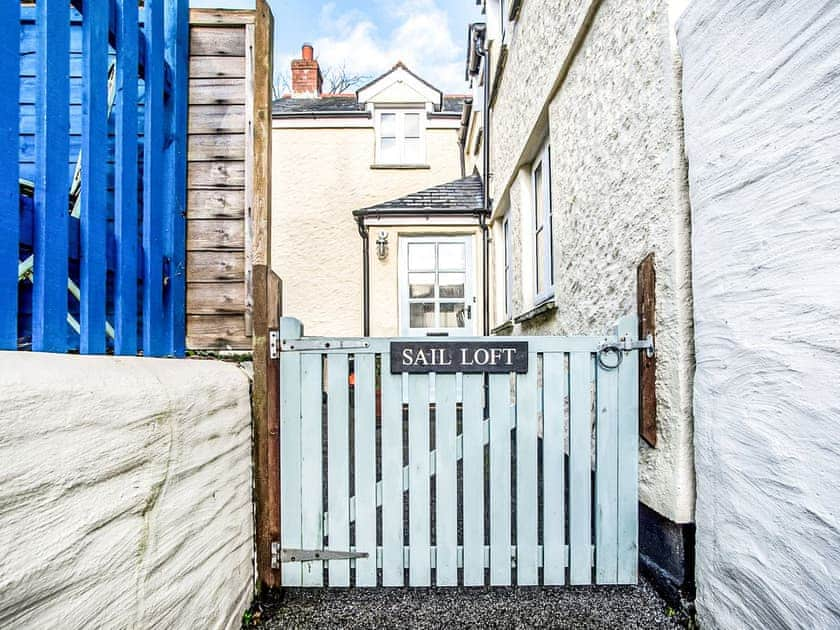The Sail Loft is situated in a small courtyard just off Marine Parade next to village centre. Lovely water views and comfortably furnished.
13 steps to entrance.
Ground Floor:
Open plan living space.
Living area: Open Fire, Patio Doors To Patio
Dining area.
Kitchen area: Electric Oven, Ceramic Hob, Microwave, Fridge/Freezer, Dishwasher, Washing Machine
Bedroom 1: Kingsize (5ft) Bed Ensuite: Cubicle Shower, Toilet
First Floor:
Bedroom 2: Double (4ft 6in) Bed
Bedroom 3:
Shower Room: Shower, Toilet
Ground Floor:
Open plan living space.
Living area: Open Fire, Patio Doors To Patio
Dining area.
Kitchen area: Electric Oven, Ceramic Hob, Microwave, Fridge/Freezer, Dishwasher, Washing Machine
Bedroom 1: Kingsize (5ft) Bed Ensuite: Cubicle Shower, Toilet
First Floor:
Bedroom 2: Double (4ft 6in) Bed
Bedroom 3:
Shower Room: Shower, Toilet
Economy 7 heating, electric heaters, electricity, bed linen, towels and Wi-Fi included. Garden with patio, sun deck and garden furniture. No smoking. Please note: There are steps in the garden. This property has a security deposit of £300.
The Sail Loft is situated in a small courtyard just off Marine Parade just yards from the quay and village centre. There are lovely water views from the elevated sun deck at the rear of the property. The house is impeccably presented comprehensively and comfortably furnished.
On the ground floor is a porch opening into entrance hall off which is a kingsize bedroom with en-suite bathroom. A spacious and most attractively furnished living/dining room with galley kitchen. There is an attractive open fireplace two settees plus other chairs, a dining suite to seat six and also other pine furniture. The kitchen area is very well fitted with washing machine, dishwasher and fridge/freezer. From the liivng room patio doors open onto a secluded sun trap patio paved in slate with garden furniture, steps lead from the patio up to a lawned area and a sun deck from where there are good water views over the Carrick Roads and River Percuil. Over the first floor is the second double bedroom and smaller single bedroom, along with a seperate shower with toilet.
On the ground floor is a porch opening into entrance hall off which is a kingsize bedroom with en-suite bathroom. A spacious and most attractively furnished living/dining room with galley kitchen. There is an attractive open fireplace two settees plus other chairs, a dining suite to seat six and also other pine furniture. The kitchen area is very well fitted with washing machine, dishwasher and fridge/freezer. From the liivng room patio doors open onto a secluded sun trap patio paved in slate with garden furniture, steps lead from the patio up to a lawned area and a sun deck from where there are good water views over the Carrick Roads and River Percuil. Over the first floor is the second double bedroom and smaller single bedroom, along with a seperate shower with toilet.

