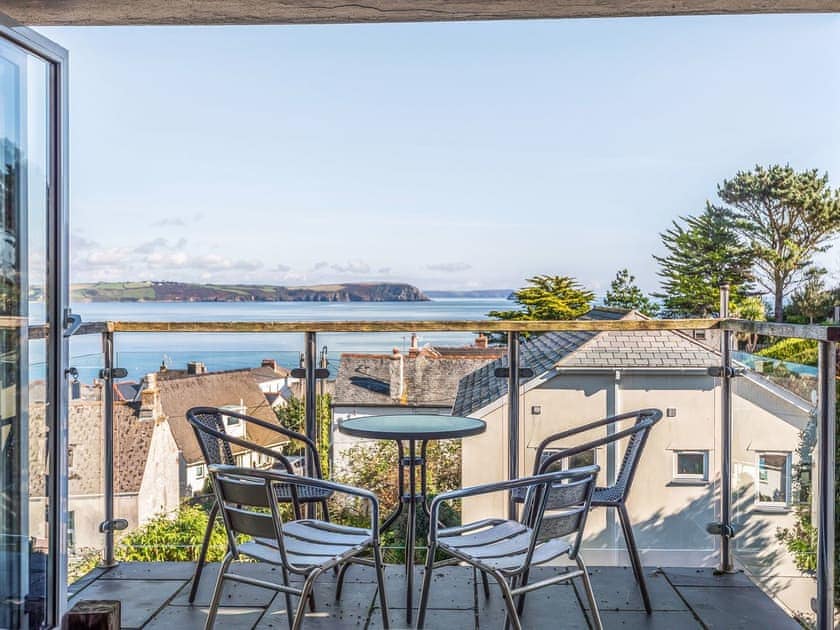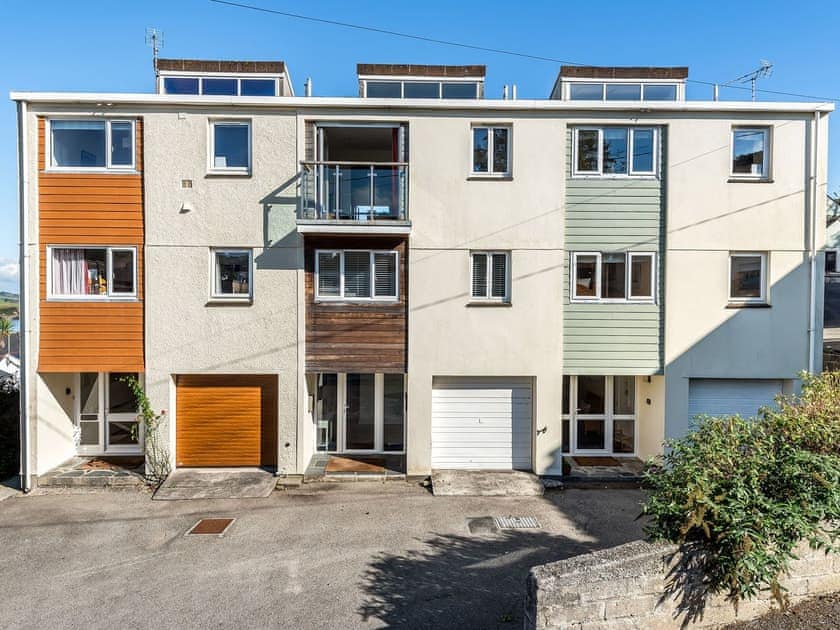The Quarry is a fantastic contemporary town house with superb sea views over the rooftops, which is only a short walk away from the harbour and shops. The large open plan living area has views across Gerrans Bay.
1 step to entrance.
Ground Floor:
Utility Room: Fridge, Washing Machine, Washer Dryer
Bedroom 1: Double (4ft 6in) Bed Ensuite: Cubicle Shower, Toilet
First Floor:
Bedroom 2: Kingsize (5ft) Bed, Patio Doors To Juliet Balcony Ensuite: Cubicle Shower, Toilet
Bedroom 3: 2 x Single (3ft) Beds
Bedroom 4: Bunk (3ft) Beds
Bathroom: Bath, Cubicle Shower, Toilet
Second Floor:
Open plan living space.
Living area: Freeview TV, DVD Player, Games, Books, Electric Fire
Dining area.
Kitchen area: Electric Oven, Ceramic Hob, Microwave, Fridge/Freezer, Dishwasher, Bi Fold Doors Leading To Balcony
Ground Floor:
Utility Room: Fridge, Washing Machine, Washer Dryer
Bedroom 1: Double (4ft 6in) Bed Ensuite: Cubicle Shower, Toilet
First Floor:
Bedroom 2: Kingsize (5ft) Bed, Patio Doors To Juliet Balcony Ensuite: Cubicle Shower, Toilet
Bedroom 3: 2 x Single (3ft) Beds
Bedroom 4: Bunk (3ft) Beds
Bathroom: Bath, Cubicle Shower, Toilet
Second Floor:
Open plan living space.
Living area: Freeview TV, DVD Player, Games, Books, Electric Fire
Dining area.
Kitchen area: Electric Oven, Ceramic Hob, Microwave, Fridge/Freezer, Dishwasher, Bi Fold Doors Leading To Balcony
Central heating, electricity, bed linen, towels and Wi-Fi included. Travel cot, highchair and stairgate. Garage with washing machine, tumble dryer and fridge. Garden. Balcony with outdoor furniture. Private parking for 1 car; additional garage parking for 1 car. No smoking. Please note: This property has a security deposit of £300.
2 The Quarry is a fantastic contemporary Town House with superb sea views over the rooftops, which is only a short walk away from the harbour and shops. The large open plan living area has views across Gerrans Bay.
This house has reversed accommodation:
The entrance hall, with plenty of room to leave your coats and shoes, leads up to the bedrooms and living area. This leads to the ground floor bedroom with double bed, wardrobe, en suite shower room with toilet and sink. With steps to first floor, master bedroom with king-size bed, large walk in wardrobe, large windows and sliding door that opens on to a Juliet balcony. There is an en suite shower room with toilet and sink. The third bedroom has twin beds and the fourth is a bunk room. These bedrooms both share a family bathroom with bath and separate shower, toilet and sink. The top floor of the house is fully open plan with a living area, dining area and kitchen. The living area has leather sofas, a flat screen TV with DVD player, a selection of games and books, an electric fire and a small rear balcony. The dining area has a large rectangular table and chairs with superb views out to sea. The kitchen has a dishwasher, microwave, fridge/freezer, double oven with a ceramic hob.
There are bi-folding doors, which lead on to the glass balcony with a table and chairs that provide an ideal place to relax and enjoy the views over Portscatho and out to sea.
The house is lovely and warm due to full central heating, and Wi-Fi is provided. There is a parking space directly in front of the garage for 1 car. There is access to the garage from the hallway, where you will find a washing machine, tumble dryer, additional larder fridge, space to hang and store beach gear and a highchair. A travel cot, stair guard, iron and ironing board are provided in the house.
These properties can be booked together to accommodate up to 20 guests.
This house has reversed accommodation:
The entrance hall, with plenty of room to leave your coats and shoes, leads up to the bedrooms and living area. This leads to the ground floor bedroom with double bed, wardrobe, en suite shower room with toilet and sink. With steps to first floor, master bedroom with king-size bed, large walk in wardrobe, large windows and sliding door that opens on to a Juliet balcony. There is an en suite shower room with toilet and sink. The third bedroom has twin beds and the fourth is a bunk room. These bedrooms both share a family bathroom with bath and separate shower, toilet and sink. The top floor of the house is fully open plan with a living area, dining area and kitchen. The living area has leather sofas, a flat screen TV with DVD player, a selection of games and books, an electric fire and a small rear balcony. The dining area has a large rectangular table and chairs with superb views out to sea. The kitchen has a dishwasher, microwave, fridge/freezer, double oven with a ceramic hob.
There are bi-folding doors, which lead on to the glass balcony with a table and chairs that provide an ideal place to relax and enjoy the views over Portscatho and out to sea.
The house is lovely and warm due to full central heating, and Wi-Fi is provided. There is a parking space directly in front of the garage for 1 car. There is access to the garage from the hallway, where you will find a washing machine, tumble dryer, additional larder fridge, space to hang and store beach gear and a highchair. A travel cot, stair guard, iron and ironing board are provided in the house.
These properties can be booked together to accommodate up to 20 guests.

