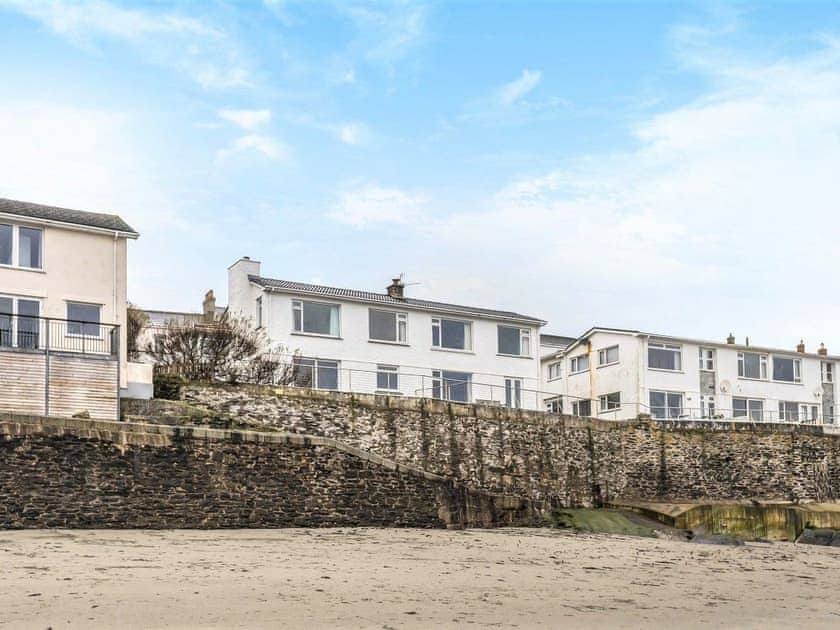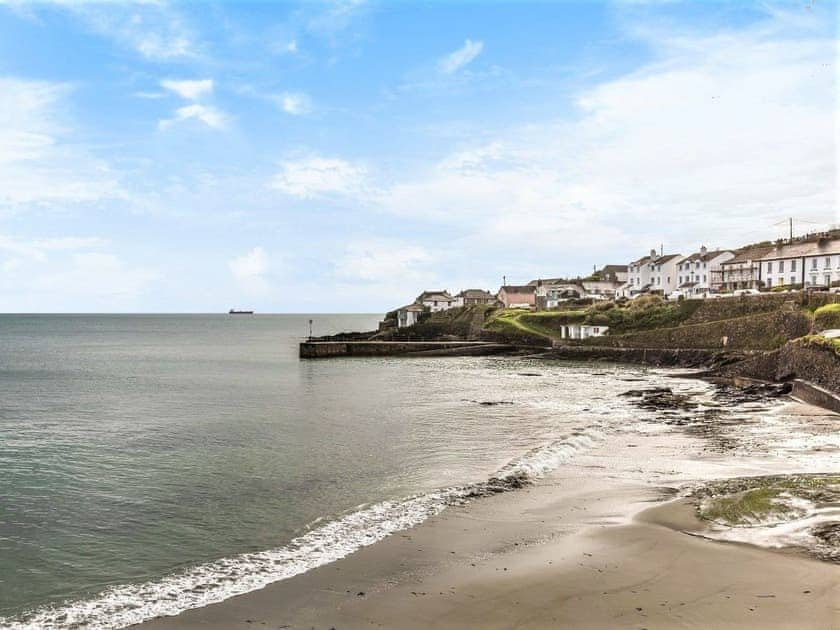On the Portscatho foreshore with superb sea views and accommodation for up to six in the heart of Portscatho, Roseland.
10 steps to entrance.
Lower Ground Floor:
Open plan living space.
Living area: Freeview TV, DVD Player, Woodburner, Patio Doors Leading To Terrace
Dining area.
Kitchen area: 2 x Electric Oven, Induction Hob, 2 x Fridge, Dishwasher
Ground Floor:
Hallway: Freezer, Washing Machine, Tumble Dryer
Bedroom 1: 2 x Single (3ft) Beds, Freeview TV
Shower Room: Cubicle Shower, Toilet
Shower Room: Cubicle Shower, Toilet
First Floor:
Bedroom 2: Kingsize (5ft) Bed Ensuite: Bath, Toilet
Bedroom 3: 2 x Single (3ft) Beds
Lower Ground Floor:
Open plan living space.
Living area: Freeview TV, DVD Player, Woodburner, Patio Doors Leading To Terrace
Dining area.
Kitchen area: 2 x Electric Oven, Induction Hob, 2 x Fridge, Dishwasher
Ground Floor:
Hallway: Freezer, Washing Machine, Tumble Dryer
Bedroom 1: 2 x Single (3ft) Beds, Freeview TV
Shower Room: Cubicle Shower, Toilet
Shower Room: Cubicle Shower, Toilet
First Floor:
Bedroom 2: Kingsize (5ft) Bed Ensuite: Bath, Toilet
Bedroom 3: 2 x Single (3ft) Beds
Underfloor central heating, electricity, bed linen, towels and Wi-Fi included. Logs for wood burner available locally. Large terrace. Private parking for 2 cars. No smoking. Please note: This property has a security deposit of £300.
The Sea House enjoys some of the best sea views in Portscatho and is only 100 yards from the village square including good convenience store, butchers, restaurant and pub. There are also picture galleries in the village.
Steps from the private parking lead to the side terrace and front door in to a large entrance porch with hooks for coats space for wellies and boots. This leads to a hall area with washing machine, tumble dryer and freezer and also a shower room. Also on the ground floor is a further shower room and bedroom with twin beds and wall mounted TV. The first floor is accessed up a small flight of steps to the master en-suite bedroom with kingsize bed with bath and toilet which has super views of the harbour and to Dodman Point, there is also a bedroom with twin beds and extensive sea views. Down stairs from the hall leads to the lower ground floor and open plan living/dining/kitchen with easy chairs with wood burner, TV and DVD player. The dining area will seat up to eight persons and the kitchen is superbly fitted with a range of kitchen units with marble work surfaces and a polished stone flagged floor complete this lovely room. The super sea views from this beautifully appointed property are even better when viewed from the large flagged rear terrace, access gained from the living area via patio doors or the side terrace. The sea laps at the bottom of the sea wall on the seaward side of the terracing.
Steps from the private parking lead to the side terrace and front door in to a large entrance porch with hooks for coats space for wellies and boots. This leads to a hall area with washing machine, tumble dryer and freezer and also a shower room. Also on the ground floor is a further shower room and bedroom with twin beds and wall mounted TV. The first floor is accessed up a small flight of steps to the master en-suite bedroom with kingsize bed with bath and toilet which has super views of the harbour and to Dodman Point, there is also a bedroom with twin beds and extensive sea views. Down stairs from the hall leads to the lower ground floor and open plan living/dining/kitchen with easy chairs with wood burner, TV and DVD player. The dining area will seat up to eight persons and the kitchen is superbly fitted with a range of kitchen units with marble work surfaces and a polished stone flagged floor complete this lovely room. The super sea views from this beautifully appointed property are even better when viewed from the large flagged rear terrace, access gained from the living area via patio doors or the side terrace. The sea laps at the bottom of the sea wall on the seaward side of the terracing.

