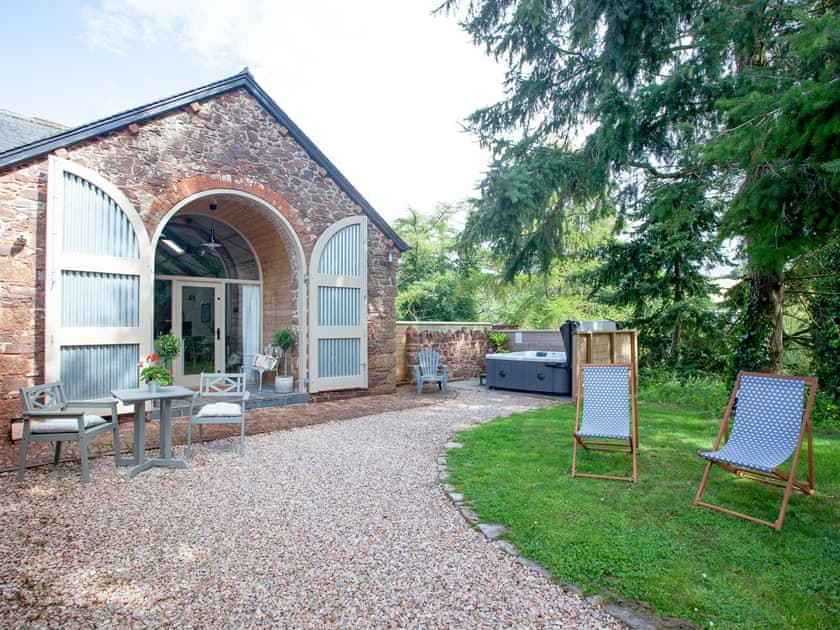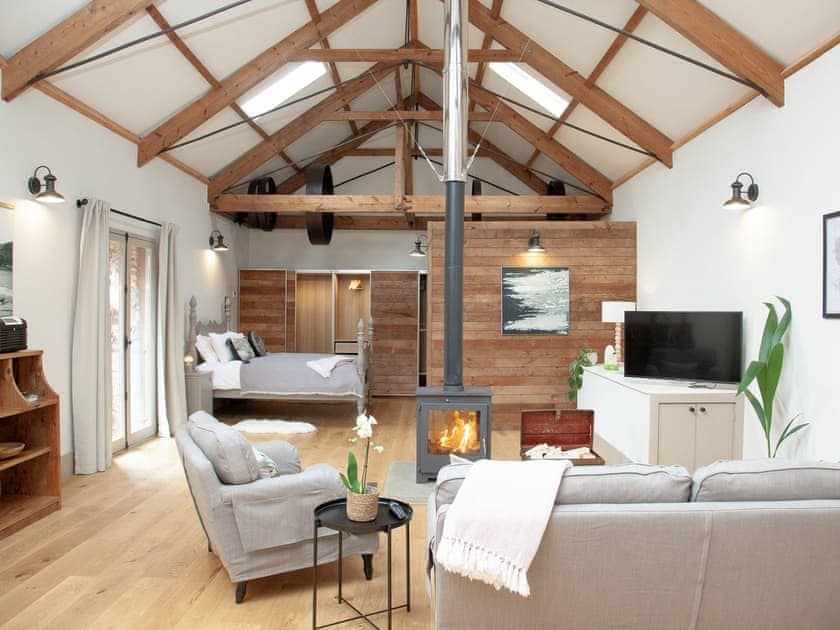The Wheel Loft is a grade II listed, converted barn which has been renovated in 2021 to a high standard. The property sleeps up to two guests and is completely open plan.
All on the Ground Floor:
Open plan living space.
Living area: Smart TV, Woodburner
Dining area.
Kitchen area: Electric Oven, Gas Hob, Microwave, Fridge/Freezer, Dishwasher
Bedroom area: Kingsize (5ft) Bed, Smart TV
Utility Room: Washing Machine, Tumble Dryer
Bathroom: Bath, Cubicle Shower, Heated Towel Rail, Toilet
Open plan living space.
Living area: Smart TV, Woodburner
Dining area.
Kitchen area: Electric Oven, Gas Hob, Microwave, Fridge/Freezer, Dishwasher
Bedroom area: Kingsize (5ft) Bed, Smart TV
Utility Room: Washing Machine, Tumble Dryer
Bathroom: Bath, Cubicle Shower, Heated Towel Rail, Toilet
Gas central heating, gas, electricity, bed linen, towels and Wi-Fi included. Initial logs for woodburner included. Welcome pack. Garden with sitting-out area. Hot tub for 4 (private). Private parking for 1 car. No smoking. Please note: No children under 18 years old.
The Wheel Loft is a beautifully designed Grade II property oozing original character but complemented with contemporary finishes. It lies directly above a separate holiday property, The Horse Gin (ref UK6859).
As you approach the property it brings a smile to your face with grand archway double doors leading into the sheltered entrance with seating and complimentary deck chairs. To the right of the front doors is a private composite decked area with seating.
Through the entrance and into the property itself is the real wow factor, with vaulted ceilings and the entire property (apart from the bathroom) being open plan. The kitchen area is beautifully designed and decorated with large island and stunning overhead lighting. The dining area with table & chair seating is opposite, making for a great social atmosphere. Slightly further down the room is the lounge area with sofa seating and gorgeous double-sided free-standing log burner, a great feature for relaxing in front of the TV cuddled up after a long day exploring. The sleeping area is at the end of the property with a sliding wardrobe storage across the far wall, all made from reclaimed wood from the original barn itself! The door to the bathroom is accessed via the sleeping area and boasts free standing bath and separate shower enclosure. A wonderful feature of the bathroom is the glass panel in the ceiling looking at the old threshing machine wheels, restored from the original threshing barn.
Whatever the reason for your stay, a romantic retreat or relaxing getaway ’The Wheel Loft’ is a fantastic place to base yourself from.
As you approach the property it brings a smile to your face with grand archway double doors leading into the sheltered entrance with seating and complimentary deck chairs. To the right of the front doors is a private composite decked area with seating.
Through the entrance and into the property itself is the real wow factor, with vaulted ceilings and the entire property (apart from the bathroom) being open plan. The kitchen area is beautifully designed and decorated with large island and stunning overhead lighting. The dining area with table & chair seating is opposite, making for a great social atmosphere. Slightly further down the room is the lounge area with sofa seating and gorgeous double-sided free-standing log burner, a great feature for relaxing in front of the TV cuddled up after a long day exploring. The sleeping area is at the end of the property with a sliding wardrobe storage across the far wall, all made from reclaimed wood from the original barn itself! The door to the bathroom is accessed via the sleeping area and boasts free standing bath and separate shower enclosure. A wonderful feature of the bathroom is the glass panel in the ceiling looking at the old threshing machine wheels, restored from the original threshing barn.
Whatever the reason for your stay, a romantic retreat or relaxing getaway ’The Wheel Loft’ is a fantastic place to base yourself from.

