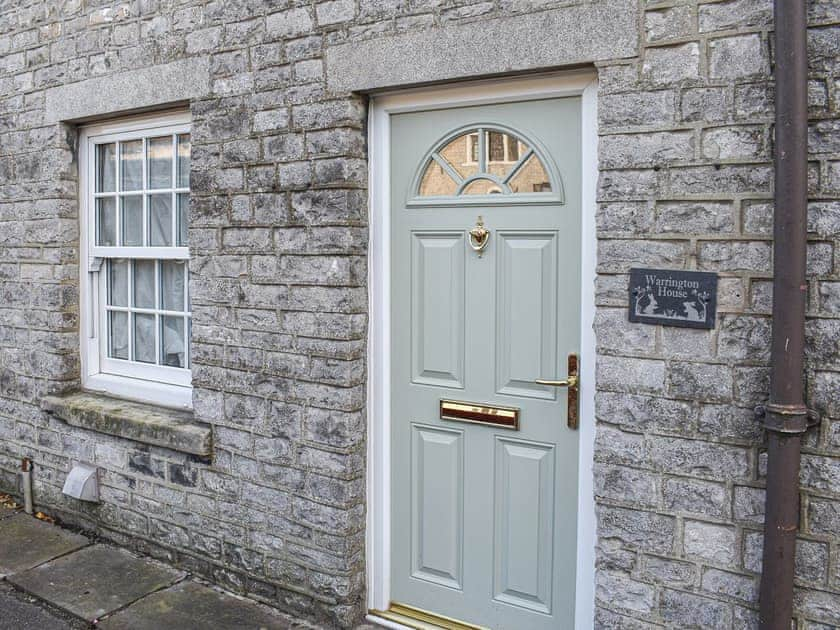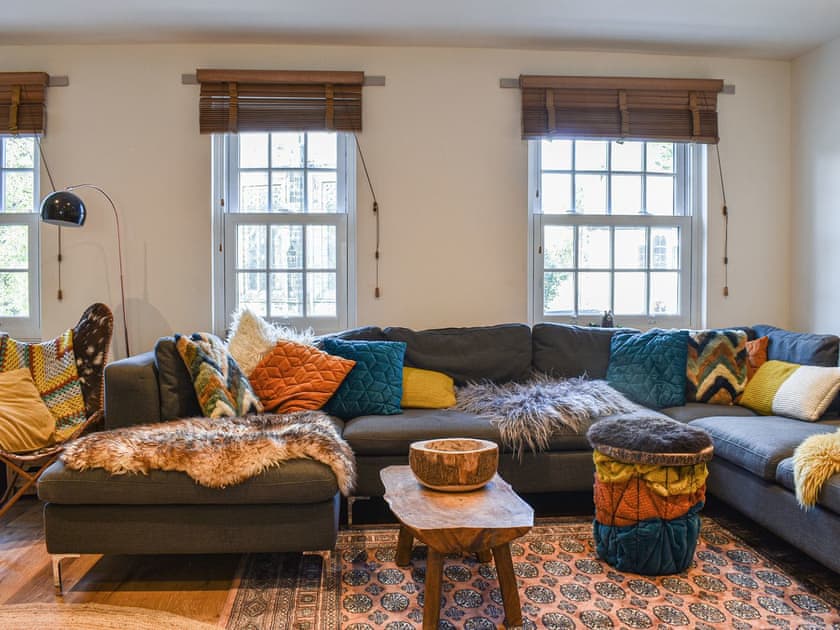Fantastic and spacious property located within the heart of the welcoming village of Tideswell which boasts a great village personality.
Ground Floor:
Utility Room: Tumble Dryer, Washing Machine
Bedroom 1: Double (4ft 6in) Bed
Bathroom: Bath, Cubicle Shower, Toilet
First Floor:
Living room/kitchen: Smart TV, Electric Oven, Electric Hob, Microwave, Fridge, Freezer, Dishwasher
Bedroom 2: 2 x Single (3ft) Beds
Bedroom 3: Kingsize (5ft) Bed
Second Floor:
Bedroom 4: Kingsize (5ft) Bed Ensuite: Cubicle Shower, Toilet
Utility Room: Tumble Dryer, Washing Machine
Bedroom 1: Double (4ft 6in) Bed
Bathroom: Bath, Cubicle Shower, Toilet
First Floor:
Living room/kitchen: Smart TV, Electric Oven, Electric Hob, Microwave, Fridge, Freezer, Dishwasher
Bedroom 2: 2 x Single (3ft) Beds
Bedroom 3: Kingsize (5ft) Bed
Second Floor:
Bedroom 4: Kingsize (5ft) Bed Ensuite: Cubicle Shower, Toilet
Gas central heating, electricity, bed linen, towels and Wi-Fi included. Travel cot and highchair. Welcome pack. Small rear garden with terrace. On road parking. No smoking.
Perfectly positioned in the centre of the village this three-storey property is the base you have been searching for, as your Peak District getaway. Tideswell has much to offer such as a local pub and wonderful restaurant across the road from Warrington House, village shops, cafés and on the doorstep for many fantastic walks. Make sure to visit the local towns of Bakewell and Buxton whilst also taking in the show stopping scenes at Chatsworth House.
Upon arrival at Warrington House, you will enter a large boot room, the perfect space with hard floorings to brush yourself down or your four-legged friend after a muddy walk in the hills; this room also has a utility section offering guests the use of the washing machine and tumble dryer. Off from the boot room are two bedrooms, one with a double bed and another with twin beds, on the ground floor there is also the family bathroom with a bath and separate cubicle shower. This property has been completely renovated in the summer/autumn of 2021 and it has been done to an excellent standard with guests’ thoughts always in mind.
On the first floor is an open plan, spacious living room with ample seating and beautifully placed pops of colour in the décor. There is a rustic wooden dining table to seat eight guests. The living and dining area is also open plan to the kitchen which is equipped with fridge, small freezer, dishwasher, microwave, and coffee machine with pods provided. There is a bedroom with a king sizebed located on the first floor also.
On the second floor you enter the main bedroom, which is converted in the attic; there are some low ceilings but ample room to walk upright, this room has a king size bed and en-suite with shower cubicle. To the rear of the property is a small, decked terrace area. Take advantage of this perfectly placed house where you can amble over the road to enjoy a nice meal at the end of your fun day exploring.
Upon arrival at Warrington House, you will enter a large boot room, the perfect space with hard floorings to brush yourself down or your four-legged friend after a muddy walk in the hills; this room also has a utility section offering guests the use of the washing machine and tumble dryer. Off from the boot room are two bedrooms, one with a double bed and another with twin beds, on the ground floor there is also the family bathroom with a bath and separate cubicle shower. This property has been completely renovated in the summer/autumn of 2021 and it has been done to an excellent standard with guests’ thoughts always in mind.
On the first floor is an open plan, spacious living room with ample seating and beautifully placed pops of colour in the décor. There is a rustic wooden dining table to seat eight guests. The living and dining area is also open plan to the kitchen which is equipped with fridge, small freezer, dishwasher, microwave, and coffee machine with pods provided. There is a bedroom with a king sizebed located on the first floor also.
On the second floor you enter the main bedroom, which is converted in the attic; there are some low ceilings but ample room to walk upright, this room has a king size bed and en-suite with shower cubicle. To the rear of the property is a small, decked terrace area. Take advantage of this perfectly placed house where you can amble over the road to enjoy a nice meal at the end of your fun day exploring.

