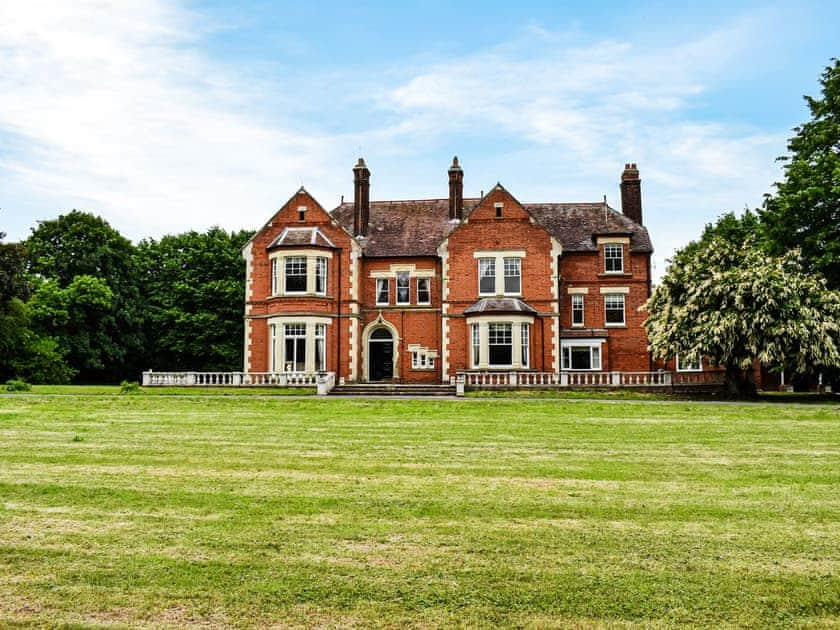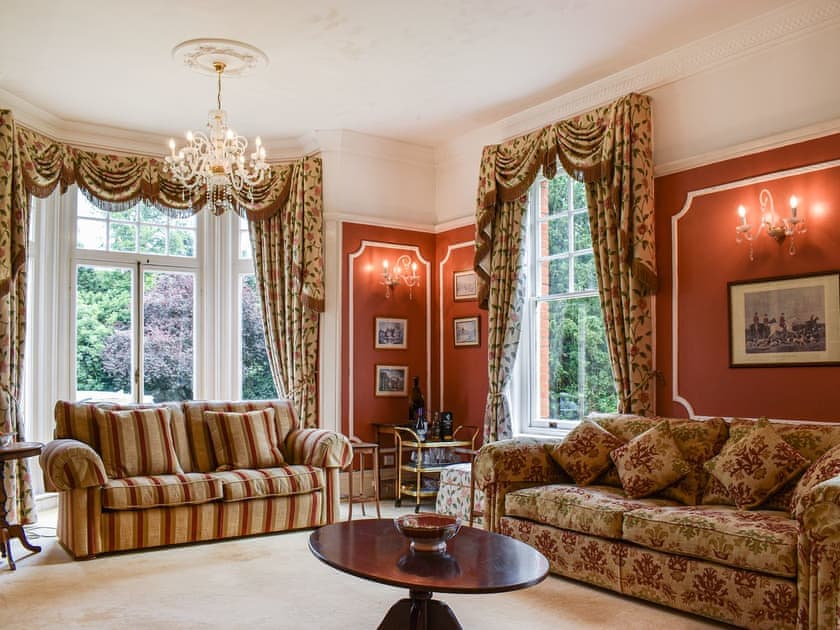This truly magnificent manor house is the perfect setting for the larger family, friends or even corporate gatherings.
4 steps to entrance.
Ground Floor:
Living room: TV, Sky
Kitchen/dining room: Gas Cooker, Range, Microwave, American Fridge Freezer, Dishwasher, Patio Doors Leading To Rear Garden
Living room 2: (No TV)
Utility Room: Washing Machine, Tumble Dryer
Games Room: Snooker Table
Bedroom 1: 2 x Single (3ft) Beds Ensuite: Toilet (Only)
Bedroom 2: Single (3ft) Bed Ensuite: Toilet (Only)
Separate Toilet.
First Floor:
Bedroom 3: Kingsize (5ft) Bed, 2 x Single (3ft) Beds Ensuite: Walk-In Shower, Heated Towel Rail, Toilet
Bedroom 4: Kingsize (5ft) Bed Ensuite: Walk-In Shower, Heated Towel Rail, Toilet
Bedroom 5: Double (4ft 6in) Bed, Single (3ft) Bed
Bedroom 6: Double (4ft 6in) Bed, Single (3ft) Bed
Bedroom 7: Kingsize (5ft) Bed, Freeview TV
Bedroom 8: Double (4ft 6in) Bed
Bedroom 9: Single (3ft) Bed
Bathroom: Bath With Shower Attachment, Toilet
Bathroom: Bath With Shower Attachment, Heated Towel Rail, Toilet
Shower Room: Walk-In Shower, Heated Towel Rail, Toilet
Annexe:
Ground Floor:
Bedroom 10: Double (4ft 6in) Bed
Bedroom 11: Single (3ft) Bed
Shower Room: Cubicle Shower, Heated Towel Rail, Toilet
Ground Floor:
Living room: TV, Sky
Kitchen/dining room: Gas Cooker, Range, Microwave, American Fridge Freezer, Dishwasher, Patio Doors Leading To Rear Garden
Living room 2: (No TV)
Utility Room: Washing Machine, Tumble Dryer
Games Room: Snooker Table
Bedroom 1: 2 x Single (3ft) Beds Ensuite: Toilet (Only)
Bedroom 2: Single (3ft) Bed Ensuite: Toilet (Only)
Separate Toilet.
First Floor:
Bedroom 3: Kingsize (5ft) Bed, 2 x Single (3ft) Beds Ensuite: Walk-In Shower, Heated Towel Rail, Toilet
Bedroom 4: Kingsize (5ft) Bed Ensuite: Walk-In Shower, Heated Towel Rail, Toilet
Bedroom 5: Double (4ft 6in) Bed, Single (3ft) Bed
Bedroom 6: Double (4ft 6in) Bed, Single (3ft) Bed
Bedroom 7: Kingsize (5ft) Bed, Freeview TV
Bedroom 8: Double (4ft 6in) Bed
Bedroom 9: Single (3ft) Bed
Bathroom: Bath With Shower Attachment, Toilet
Bathroom: Bath With Shower Attachment, Heated Towel Rail, Toilet
Shower Room: Walk-In Shower, Heated Towel Rail, Toilet
Annexe:
Ground Floor:
Bedroom 10: Double (4ft 6in) Bed
Bedroom 11: Single (3ft) Bed
Shower Room: Cubicle Shower, Heated Towel Rail, Toilet
Gas central heating, gas, electricity, bed linen, towels and Wi-Fi included. Welcome pack. Enclosed lawned garden. Private parking for 10 cars. No smoking. Please note: Sorry, no hen or stag parties and no groups of under 30’s. There is a disused extension to the rear of the property. This property has a security deposit of £300.
The impressive Westward House stands at approximately 8000 square feet on two acres of land. As you enter the grounds off Bury Road and through a gated driveway, you will be welcomed into the elegant foyer, boasting a beautiful oak staircase, chandeliers and an ornate fireplace. With doors leading to two reception rooms, games room, dining room, two ground floor bedrooms with private toilet and a large kitchen/family room, which has apart glazed vaulted ceiling with exposed oak beams. The first floor comprises a mezzanine balcony overlooking the grand entrance hall, an array of doubles, single and family bedrooms with either en-suites or traditional wash hand basins, three separate family bathrooms. Externally there is an attached ground floor outbuilding with a further two bedrooms and shower room, with access through a side door into the kitchen/family room. There is ample off road parking for in excess of 10 cars and an enclosed wraparound garden, which is mainly lawned and foliage.
Ramsey is a market town and is approximately 9 miles north of Huntingdon and 30 miles from Cambridge city centre. There are plenty of attractions, both locally and further afield, from Ramsey rural museum, Fenland light railway and Ramsey Abbey walled gardens to all that Cambridge has to offer. You can also reach Thetford Forest in just over an hour’s drive.
Ramsey is a market town and is approximately 9 miles north of Huntingdon and 30 miles from Cambridge city centre. There are plenty of attractions, both locally and further afield, from Ramsey rural museum, Fenland light railway and Ramsey Abbey walled gardens to all that Cambridge has to offer. You can also reach Thetford Forest in just over an hour’s drive.

