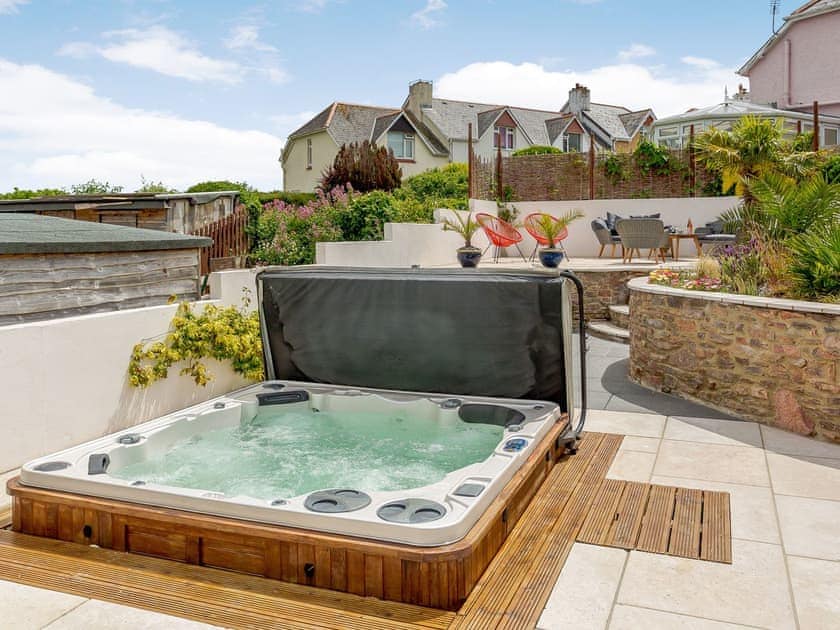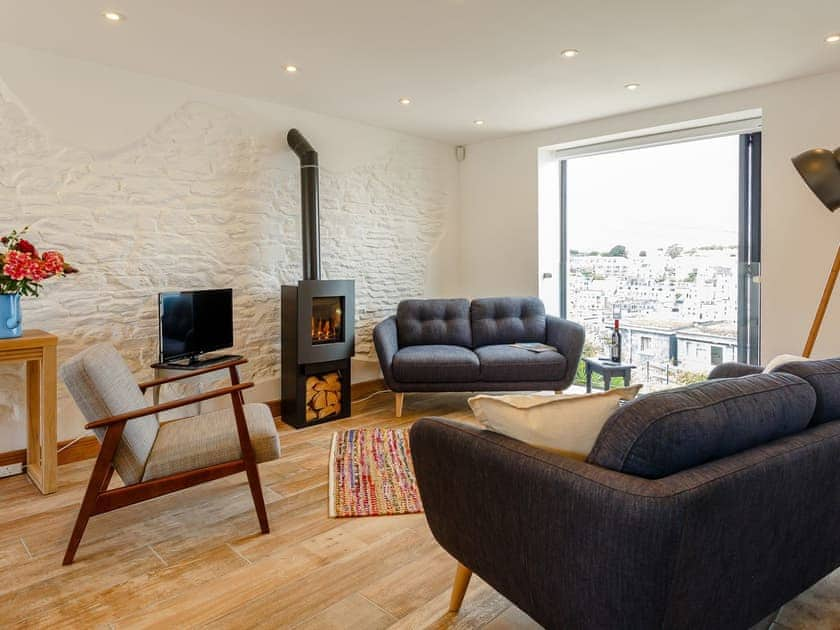Wrens Perch is a beautiful terraced house offering everything you could need for the perfect retreat, including a hot tub, wood burner and freestanding bath.
8 steps to entrance.
Ground Floor:
Utility Room: Washing Machine
Bedroom 1: Double (4ft 6in) Bed, French Doors To Terrace
Bedroom 2: Double (4ft 6in) Bed, French Doors To Courtyard
Shower Room: Walk-In Shower, Heated Towel Rail, Toilet
First Floor:
Open plan living space.
Living area: Smart TV, Gas Woodburner
Dining area:
Dining room.
Kitchen area:
Kitchen: Induction Hob, Combi Microwave/Oven/Grill, Fridge/Freezer, Dishwasher, Coffee Machine, Wine Cooler
Kitchen area:
Kitchen: Induction Hob, Combi Microwave/Oven/Grill, Fridge/Freezer, Dishwasher, Coffee Machine, Wine Cooler
Second Floor:
Bedroom 3: Kingsize (5ft) Bed Ensuite: Bath, Toilet
Ground Floor:
Utility Room: Washing Machine
Bedroom 1: Double (4ft 6in) Bed, French Doors To Terrace
Bedroom 2: Double (4ft 6in) Bed, French Doors To Courtyard
Shower Room: Walk-In Shower, Heated Towel Rail, Toilet
First Floor:
Open plan living space.
Living area: Smart TV, Gas Woodburner
Dining area:
Dining room.
Kitchen area:
Kitchen: Induction Hob, Combi Microwave/Oven/Grill, Fridge/Freezer, Dishwasher, Coffee Machine, Wine Cooler
Kitchen area:
Kitchen: Induction Hob, Combi Microwave/Oven/Grill, Fridge/Freezer, Dishwasher, Coffee Machine, Wine Cooler
Second Floor:
Bedroom 3: Kingsize (5ft) Bed Ensuite: Bath, Toilet
Bed linen, towels and Wi-Fi included. Underfloor central heating, gas and electricity £30 supplement. Stairgate. Welcome pack. Enclosed rear garden with courtyard and garden furniture. Enclosed front terrace with garden furniture. Hot tub for 7 (private). Private parking for 2 cars, additional on road parking. No smoking.
Wrens Perch offers fabulous views overlooking Brixham harbour and beyond to the sea. The property was renovated in 2018 to a good contemporary standard with stylish fittings, appliances, atmospheric lighting and quality soft furnishings throughout.
Downstairs the entrance hallway leads to a double bedroom with French doors that lead out to its own patio area at the front of the property. There is an additional downstairs bedroom, also boasting French doors leading to the rear courtyard with a seating area, ideal for al fresco dining. The shower room benefits from a state of the art rainfall shower built into the ceiling with atmosphere lighting as well as a waterfall tap over the sink.
The partially glass staircase with built in lighting leads up to an open plan living area. There is a lovely contemporary kitchen with fully integrated appliances, a kitchen island and a high spec coffee machine. The living/dining area offers ample seating and a very cosy wood burner where you can either sit and watch the TV or gaze out through the bi-folding doors looking out over the harbour from the Juliet balcony.
On the second floor, the beautiful master bedroom, with en-suite facilities, has a double bed with extra seating to look out over the gorgeous views through the glass apex window. The en-suite boasts a freestanding bath, waterfall taps, sink, toilet and heated towel rail. What better way to relax than with a view.
From the kitchen area there are patio doors which lead out onto the landscaped rear garden. Here you have different levels with seating to relax on as well as a hot tub with integrated music system and built in ambient lighting throughout. Beach ½ mile. Shop and restaurant 500 yards, pub 350 yards.
Downstairs the entrance hallway leads to a double bedroom with French doors that lead out to its own patio area at the front of the property. There is an additional downstairs bedroom, also boasting French doors leading to the rear courtyard with a seating area, ideal for al fresco dining. The shower room benefits from a state of the art rainfall shower built into the ceiling with atmosphere lighting as well as a waterfall tap over the sink.
The partially glass staircase with built in lighting leads up to an open plan living area. There is a lovely contemporary kitchen with fully integrated appliances, a kitchen island and a high spec coffee machine. The living/dining area offers ample seating and a very cosy wood burner where you can either sit and watch the TV or gaze out through the bi-folding doors looking out over the harbour from the Juliet balcony.
On the second floor, the beautiful master bedroom, with en-suite facilities, has a double bed with extra seating to look out over the gorgeous views through the glass apex window. The en-suite boasts a freestanding bath, waterfall taps, sink, toilet and heated towel rail. What better way to relax than with a view.
From the kitchen area there are patio doors which lead out onto the landscaped rear garden. Here you have different levels with seating to relax on as well as a hot tub with integrated music system and built in ambient lighting throughout. Beach ½ mile. Shop and restaurant 500 yards, pub 350 yards.

